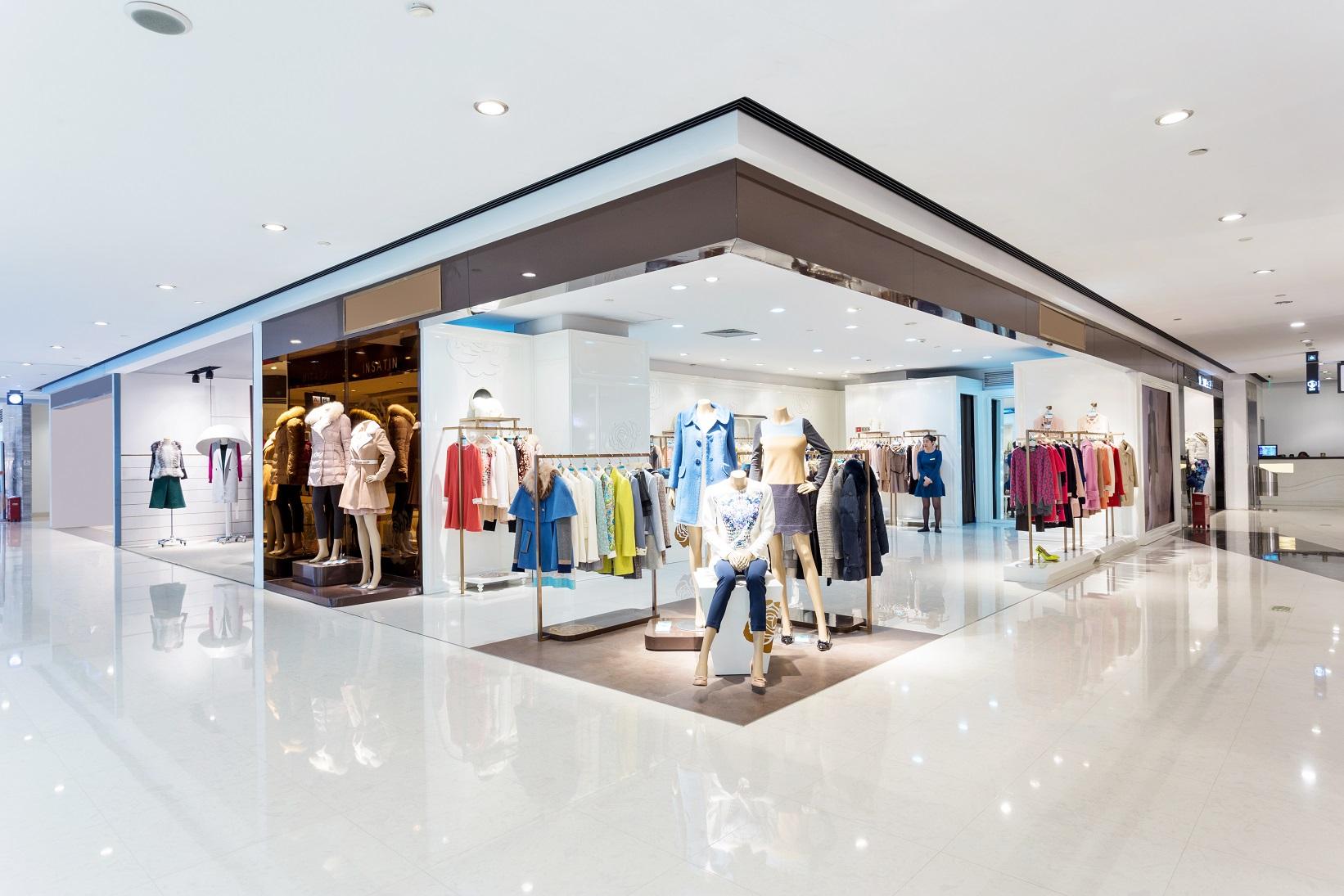
Your Guide to Commercial Interior Design in NZ
by zhoosh_admin | Jun 20, 2022
Unless you’re in the commercial interior design business like Zhoosh is, it’s not always easy to know what it involves and its importance in the retail industry in New Zealand. Most people are aware of the importance of building a strong foundation for a commercial structure, but its interior design might not be something you factor in until much later.
If you’re involved in a commercial construction project or own a retail business needing a facelift, now might be the right time to learn about interior design. You can then start planning your shop’s layout and style with confidence.
What is Interior Design?
Understanding commercial interior design in New Zealand requires you to understand interior design in general. In essence, it combines art and science to enhance a building’s interior for health and aesthetics.
Typically, those involved in the interior design process will plan, research, coordinate, and manage the entire project from an initial idea to the final product. They will also be involved in space planning, site inspection, research, stakeholder communication, and construction management to ensure everything’s on track.
What is Commercial Interior Design?
Commercial interior design follows along the same lines as general interior design but with a focus on business. Typically, interior designers for commercial companies will be involved in the design of hotels, offices, retail spaces, malls, libraries, restaurants, and more.
Commercial interior designers will be tasked with the important job of creating safe, functional, and appealing spaces by making sure lighting, wall décor, colours, furniture, and details all work in harmony.
Commercial interior design gained importance in the mid to late 19th century when middle-class people wanted spaces that reflected their new statuses and wealth. Interior designers then transitioned from homes into businesses and began working with construction teams to provide an all-incorporated service.
What Do Commercial Interior Designers Do?
Before hiring a commercial interior designer in NZ, it’s essential to understand what they do and how they can help you transform your commercial space.
Commercial interior designers draw layouts and plans that contractors can work from to bring your ideas to life. They also ensure structures meet relevant building codes and even make structural decisions by collaborating with contractors and engineers.
Commercial interior designers are also people-focused. They will discuss your budget with you, work within it, and arrange site visits to get client feedback.
What Skills Do Commercial Interior Designers Have?
Commercial interior designers have a wide range of skills, which can give business owners much-needed peace of mind if they’re unsure if they need to hire someone to assist with revamping their commercial space.
Their organisation is one of their most valuable skills. They can conceptualise a client’s vision and put steps in place to have it turned into reality within a specific timeframe.
They’re also the masters of time management as they can stick to deadlines, allocate time slots to tasks, and make sure particular activities are completed to a high standard when you expect them to be.
Their creativity knows no bounds, either. They can create drawings and designs from your ideas and their own and bring them to life with the help of their team. They do this while having incredible attention to detail, which involves working within the confines of permits, building codes, and local rules and regulations.
What Are the Five Phases of Commercial Design?
The five phases of commercial design incorporate discovery, programming, schematic design, construction, and post-construction.
Discovery
- Information gathering – from clients, managers, employees, and customers
- Client consultation to establish the schedule and plan
- Develop initial concepts
Programming
- Determine the scope of the project based on client preferences
- Evaluate building code requirements
- Establish a budget
Schematic Design
- Develop plans, layouts, and construction materials
- Make final recommendations
- Submit proposals to clients for consent
Construction
- The designer becomes the project manager
- Collaboration between different departments
- Make sure all elements are within budget and to the necessary standards
Post-construction
- Interior designer confirms that all tasks have been completed
- Ensure space is functional
- Confirm the client is happy
Benefits of Hiring a Commercial Interior Designer in NZ
It’s not always easy to know if it’s worth your time to hire a commercial interior designer in NZ, but you’ll likely be pleased you did when you do.
Commercial interior designers can reduce stress levels by allowing you to carry on with your everyday tasks. They can also ensure your project is kept within budget and even perform the work quicker than you could yourself. You might also enjoy getting an outside perspective of your space, particularly if you’re stuck for ideas on how you can transform your business interior.
Hire the Commercial Interior Design Experts Today
Building a commercial structure from the ground up is just one of many essential stages in a retail business’s development. If you’re unsure how to bring maximum value to your new or existing business, hiring reputable NZ commercial interior design experts like Zhoosh might be worth your consideration.
FAQs
What are the five phases of commercial design, and how do they contribute to the successful completion of a project?
The five phases of commercial design are discovery, programming, schematic design, construction, and post-construction. These phases contribute to the successful completion of a project by ensuring that all aspects of the design process are thoroughly planned and executed.
How can commercial interior designers help transform a retail space?
Commercial interior designers can help transform a retail space by drawing layouts and plans that contractors can work from to bring a client's ideas to life while ensuring that structures meet relevant building codes and making structural decisions by collaborating with contractors and engineers.
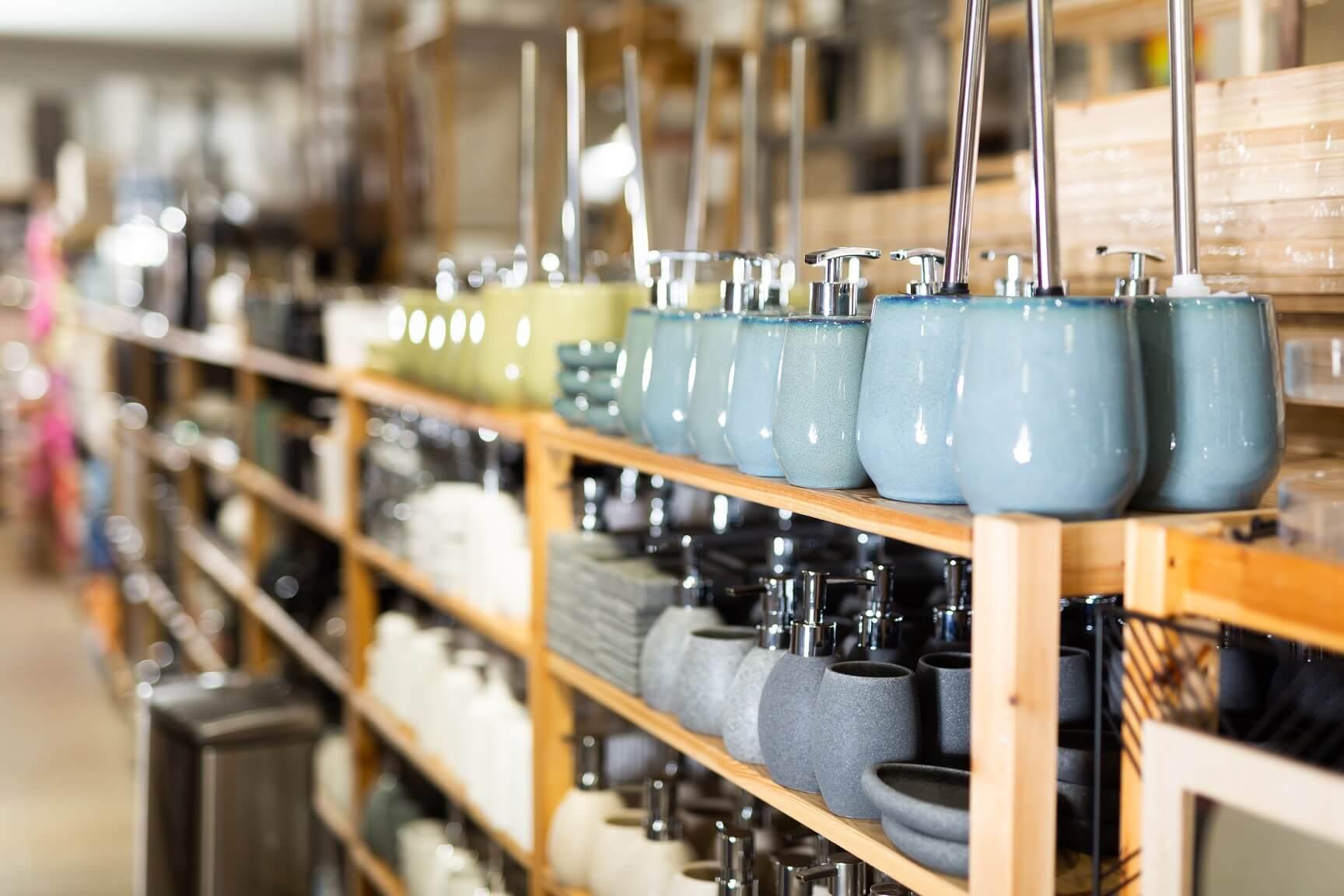
Best Shelving Design and Layout for Large Retail Stores
by zhoosh_admin | Sep 5, 2022
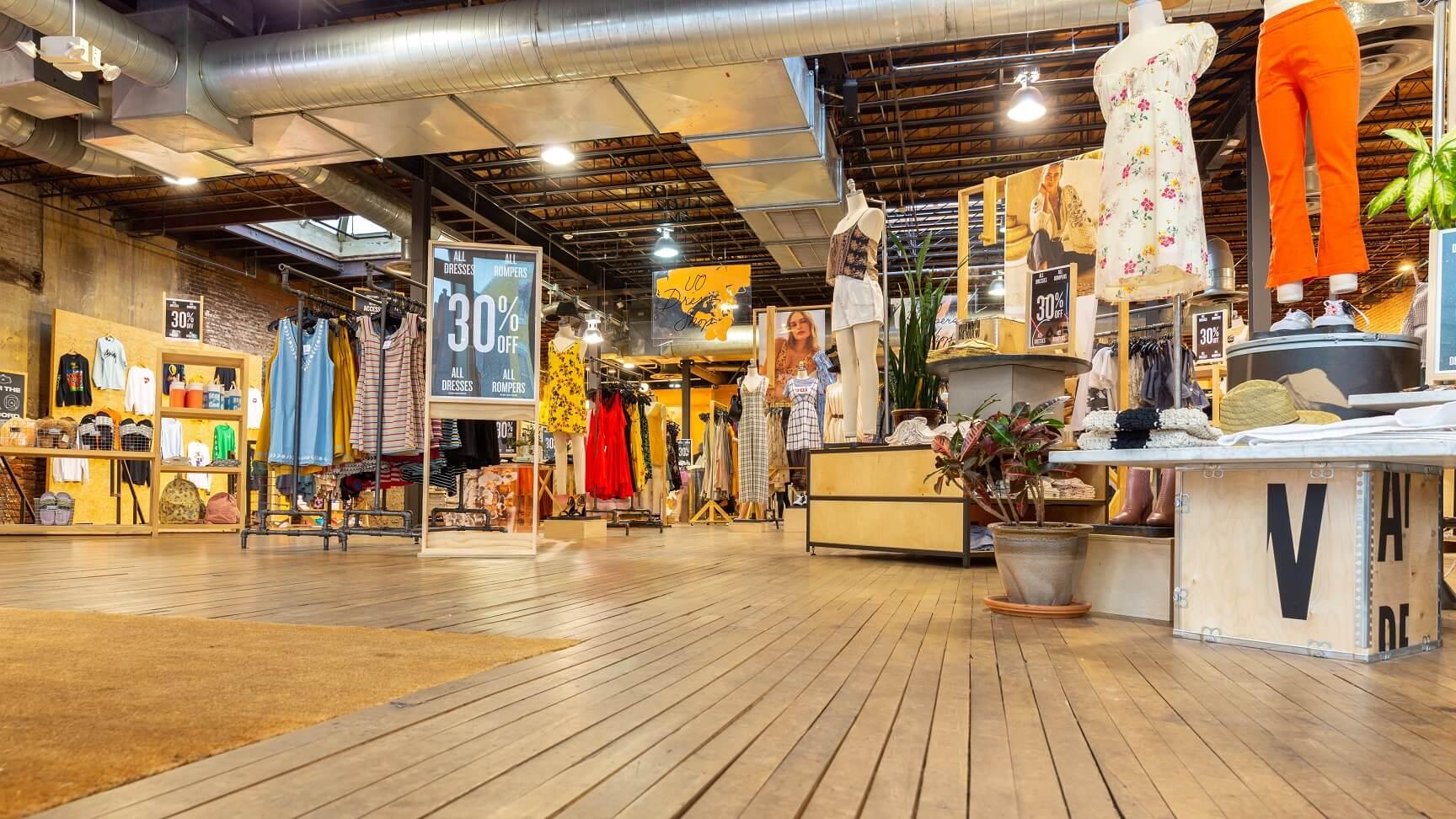
Trying to Reduce Retail Fit-Out Costs in NZ? Here’s How to Do It
by zhoosh_admin | Nov 23, 2022
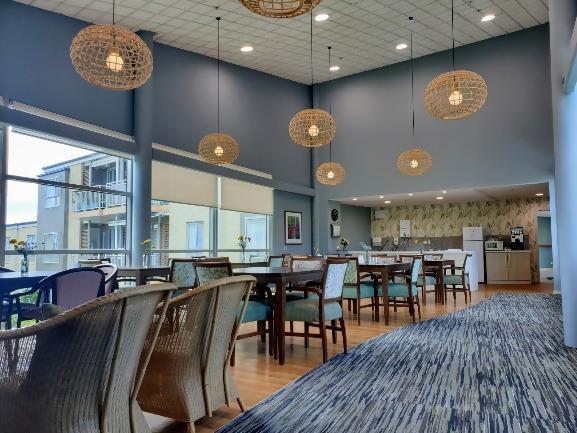
Things To Consider When Planning A Building Rennovation
by Sam Frost | Nov 27, 2019
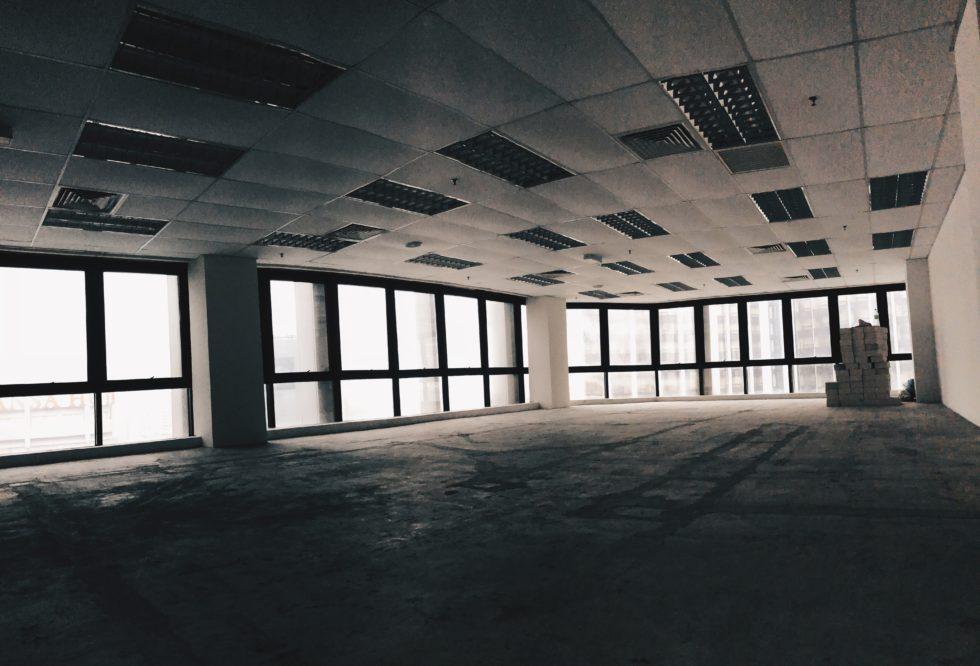
Cost-Effective End of Lease Office Make Good & Strip out Options
by zhoosh_admin | Apr 19, 2020

Safety and Comfort: Design Strategies for a Patient-Centered Healthcare Spaces
by zhoosh_admin | April 13, 2023
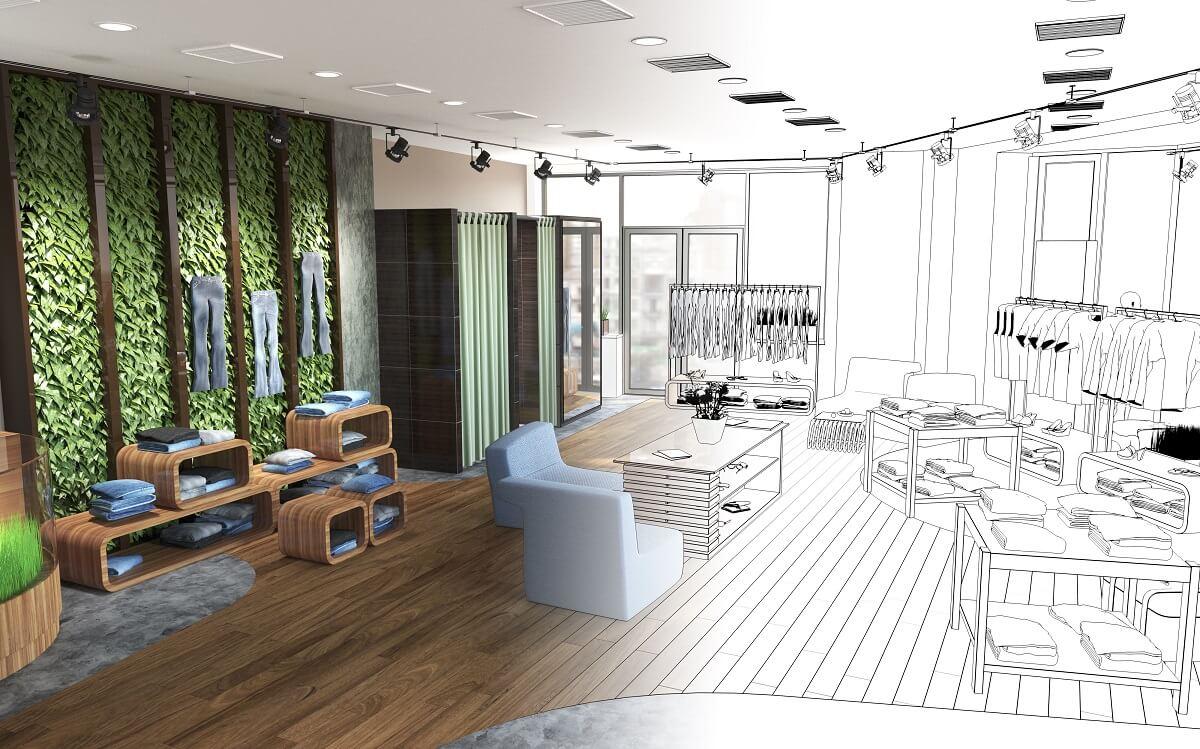
Retail Store Design Changes We’re Seeing Overseas
by zhoosh_admin | Oct 25, 2022
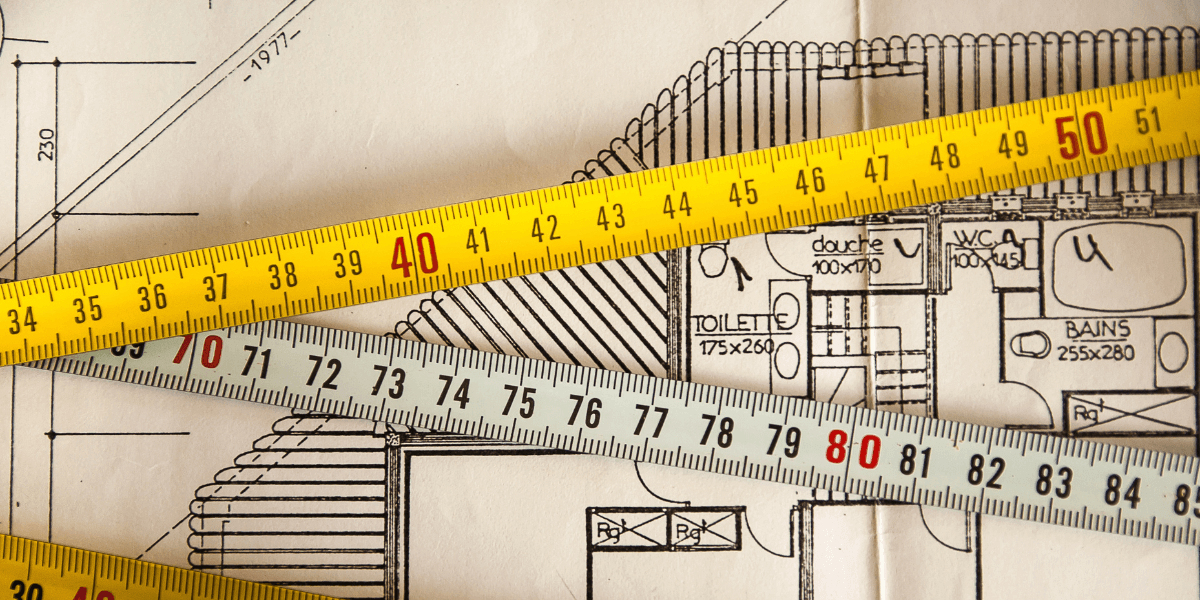
How Does the Design and Build Process Work?
by zhoosh_admin | May 31, 2023
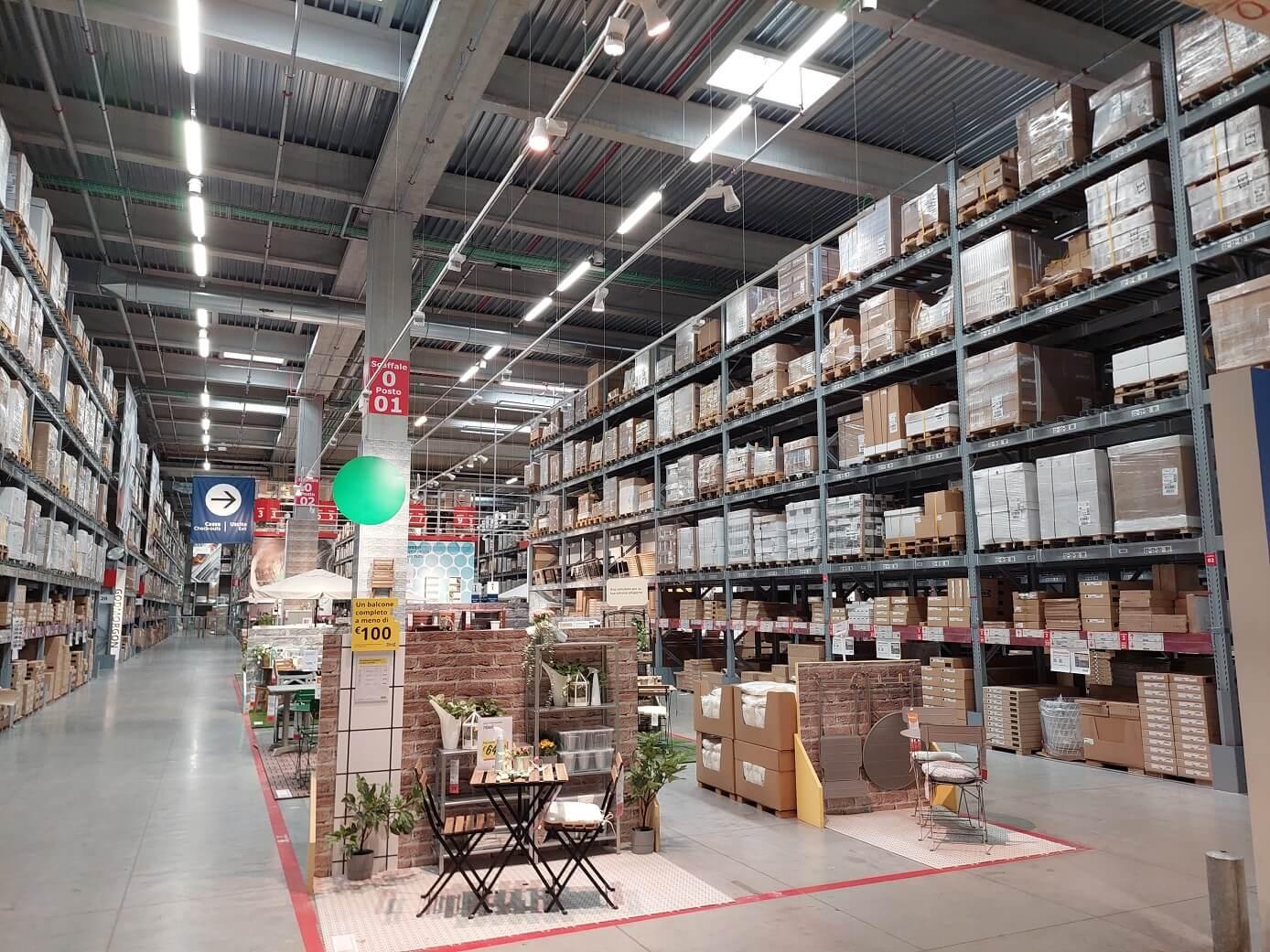
6 Important Elements in Retail Store Design
by zhoosh_admin | May 23, 2022
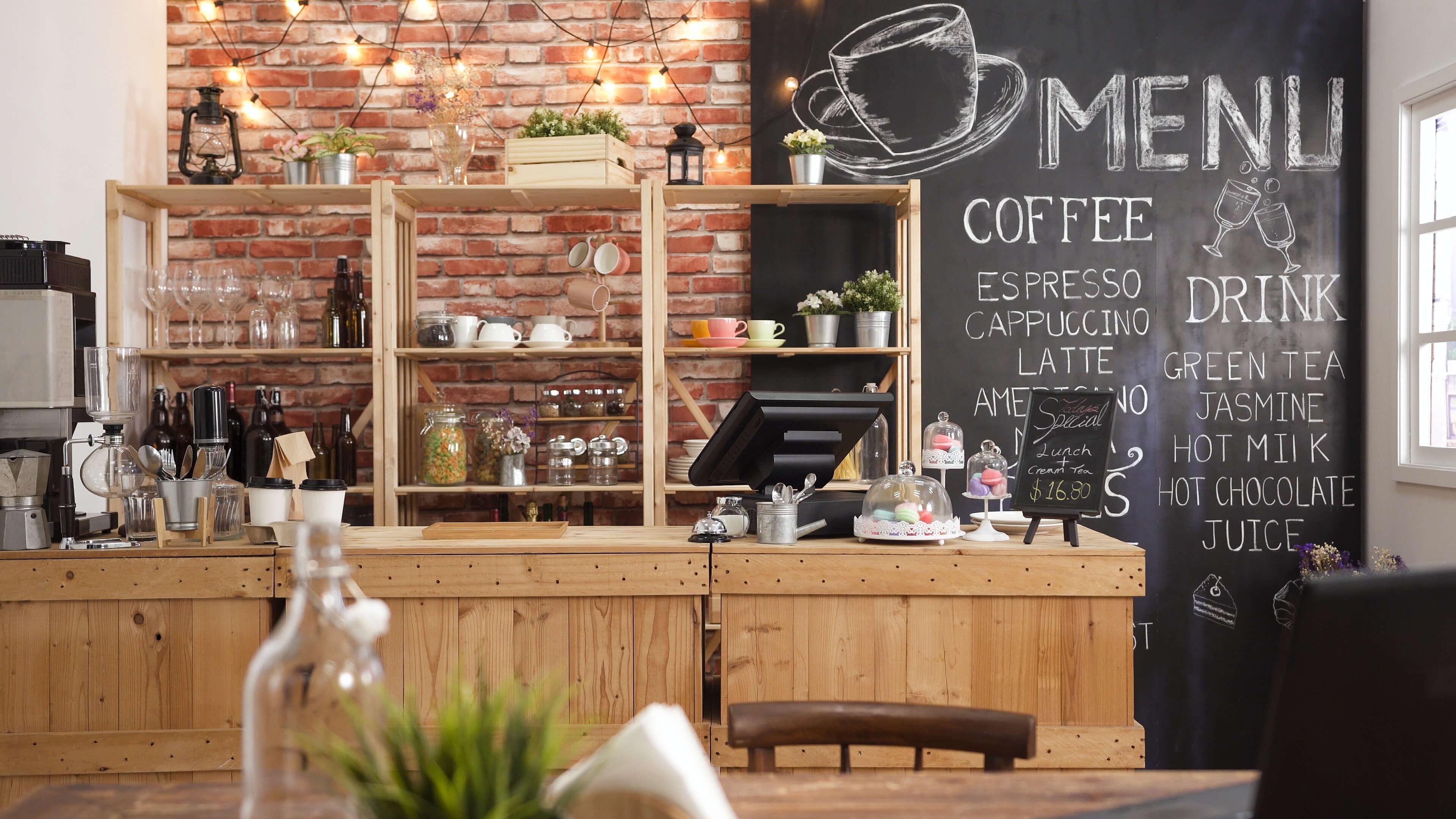
Integrating Your Brand into Your Commercial and Retail Environments
by zhoosh_admin | February 22, 2023
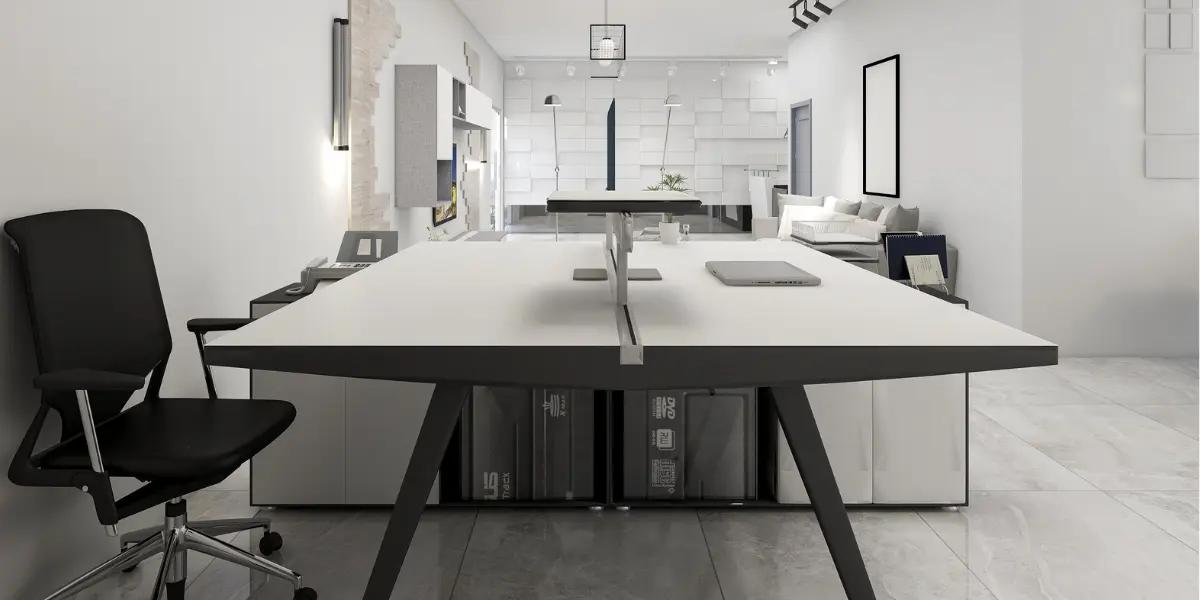
Where Innovation Meets Functionality in Commercial Design
by zhoosh_admin | August 22, 2023

The Evolution of the Retail Store: eCommerce Is Changing Brick-and-Mortar Stores
by zhoosh_admin | Sep 30, 2022

What Do Customers Want In a Retail Store?
by zhoosh_admin | Jul 20, 2022
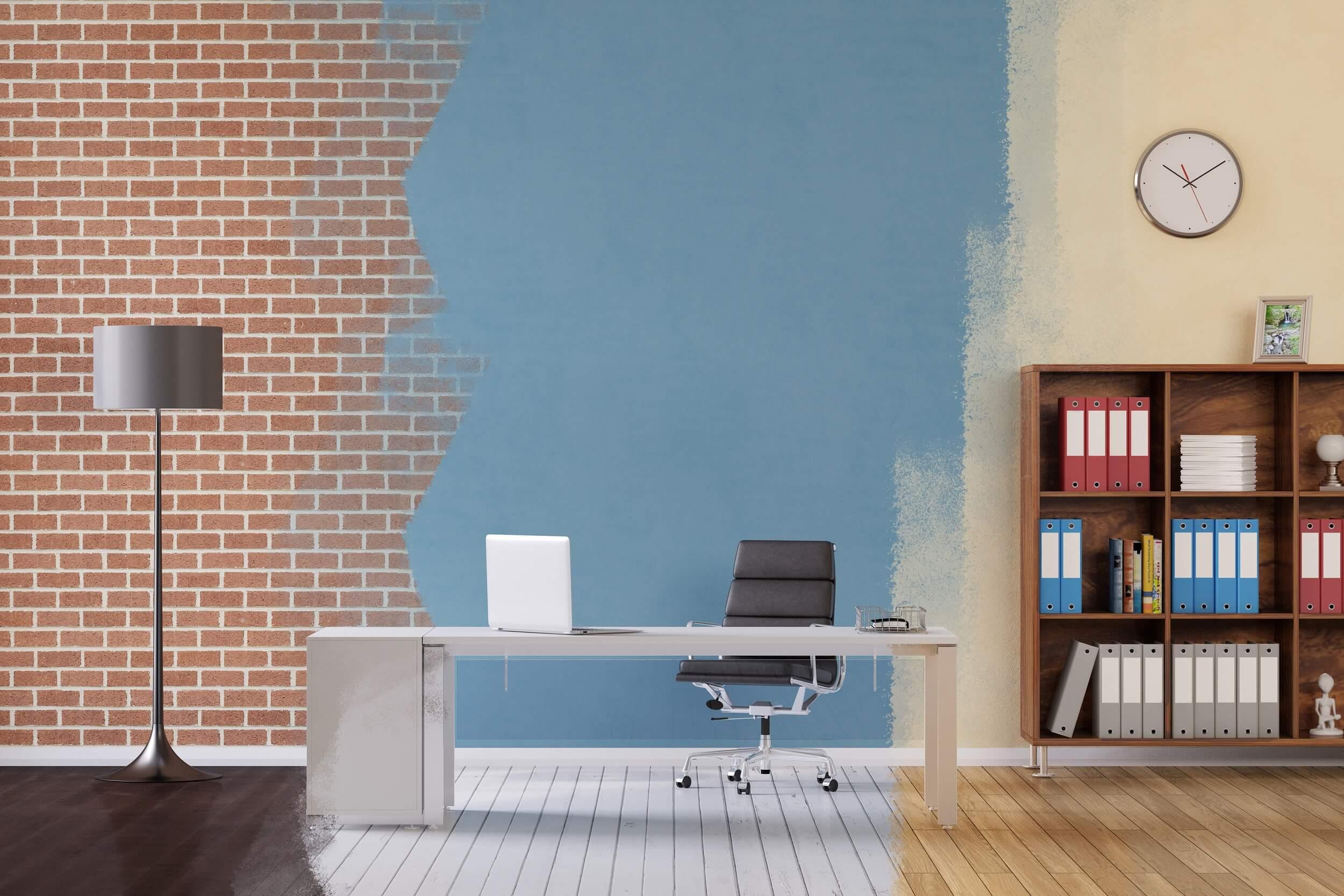
Signs It’s Time to Refurbish Your Commercial Space
by zhoosh_admin | Dec 20, 2021
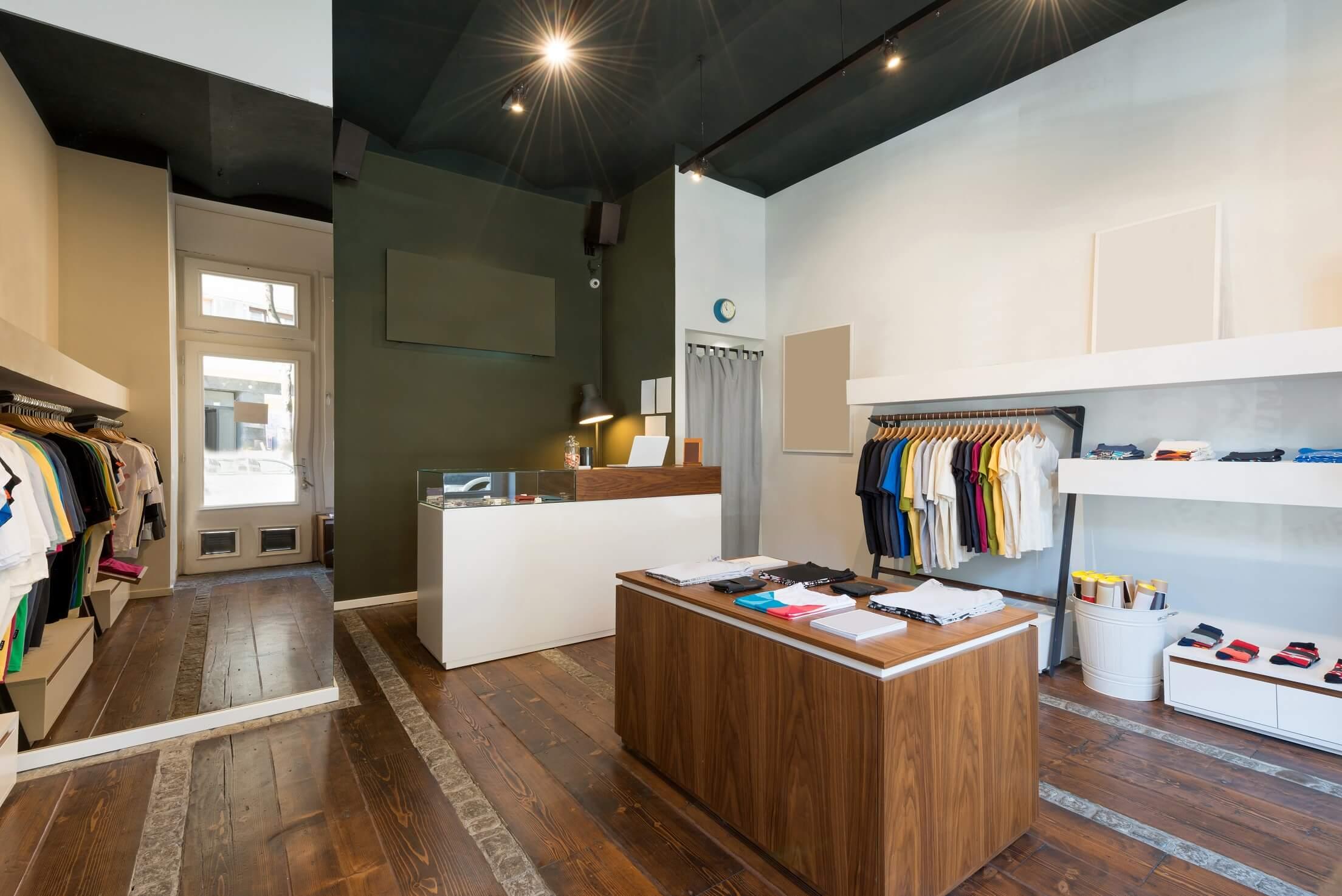
Best Commercial Fit-out Tips to Boost Retail Sales
by zhoosh_admin | Mar 22, 2022

The Post-COVID-19 Office Interior
by zhoosh_admin | Oct 27, 2021
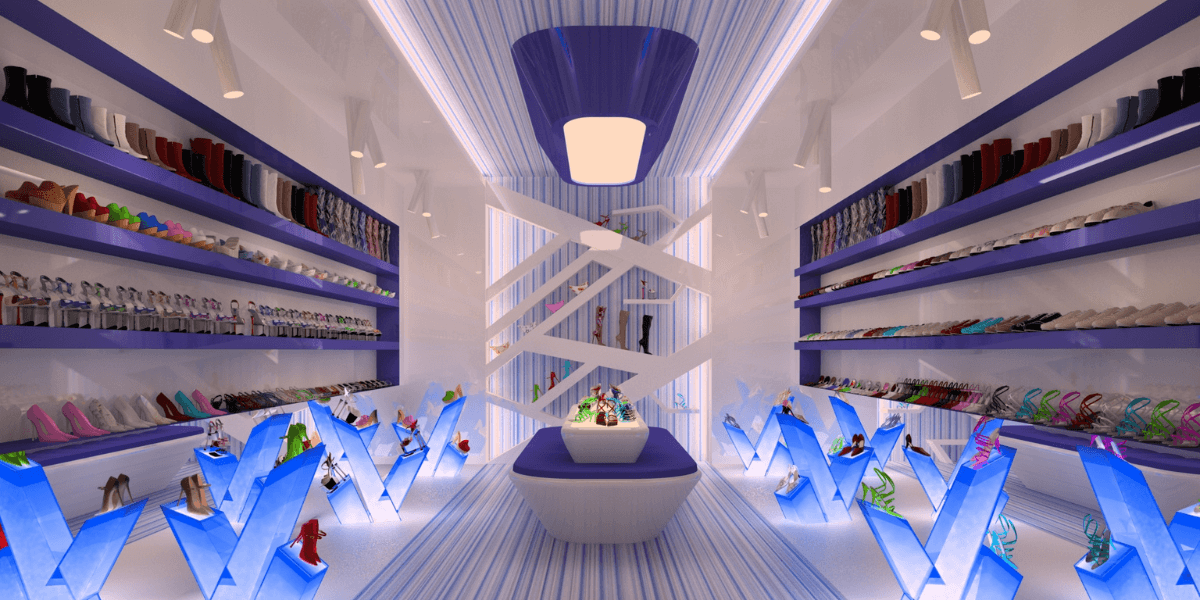
The Future of Retail Design: Innovative Trends for 2023
by zhoosh_admin | May 31, 2023

Designing for the Hybrid Workforce & Adapting Office Spaces
by zhoosh_admin | June 30, 2023

Crafting Custom Healthcare Interiors with Expert Fitouts
by zhoosh_admin | August 22, 2023
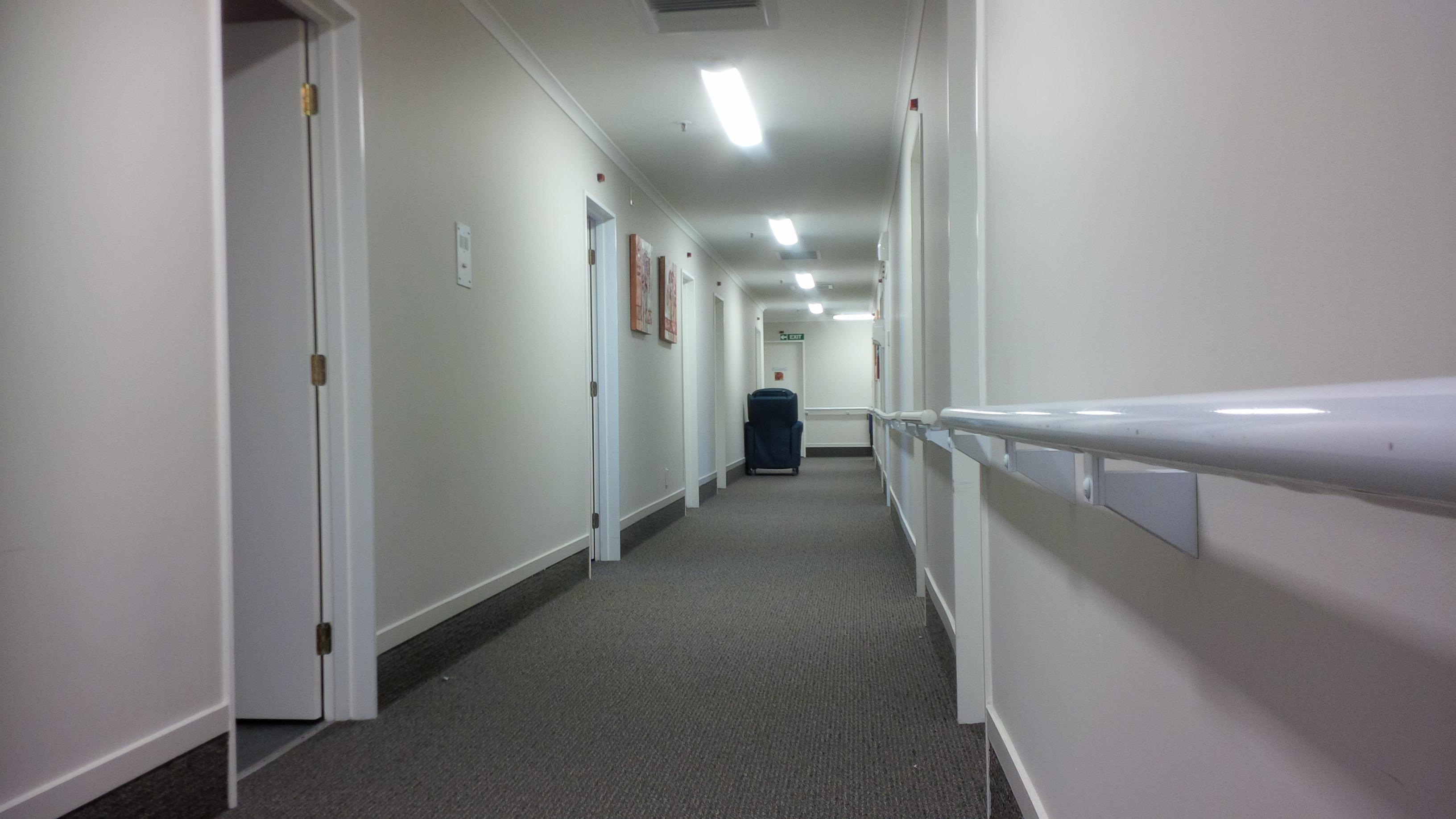
How much does it cost to refurbish an aged care interior?
by zhoosh_admin | Apr 13, 2020
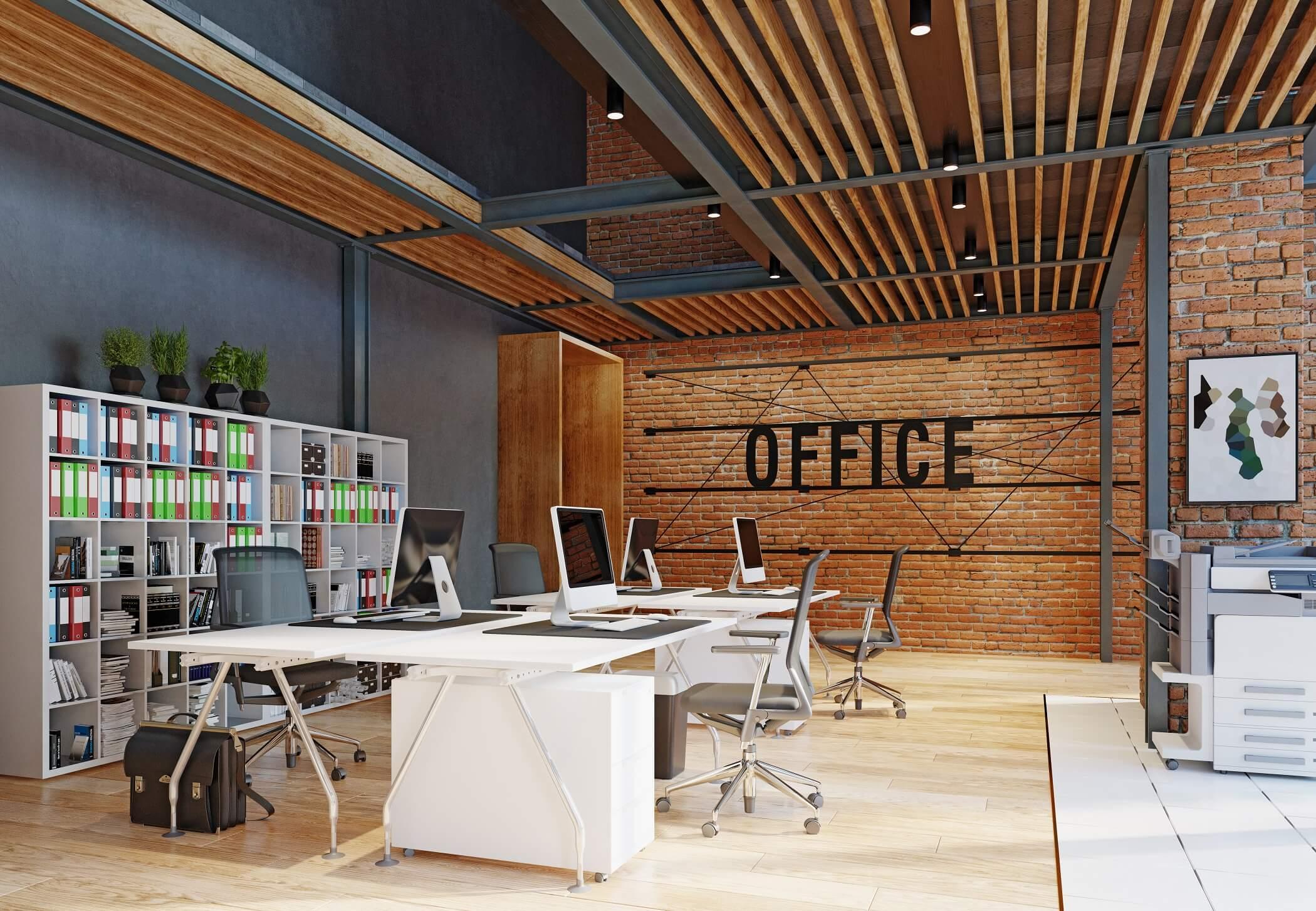
Innovative Office Design to Promote Productivity
by zhoosh_admin | Nov 22, 2021

Office Acoustics: Design Strategies for Noise Reduction and Productivity
by zhoosh_admin | June 30, 2023
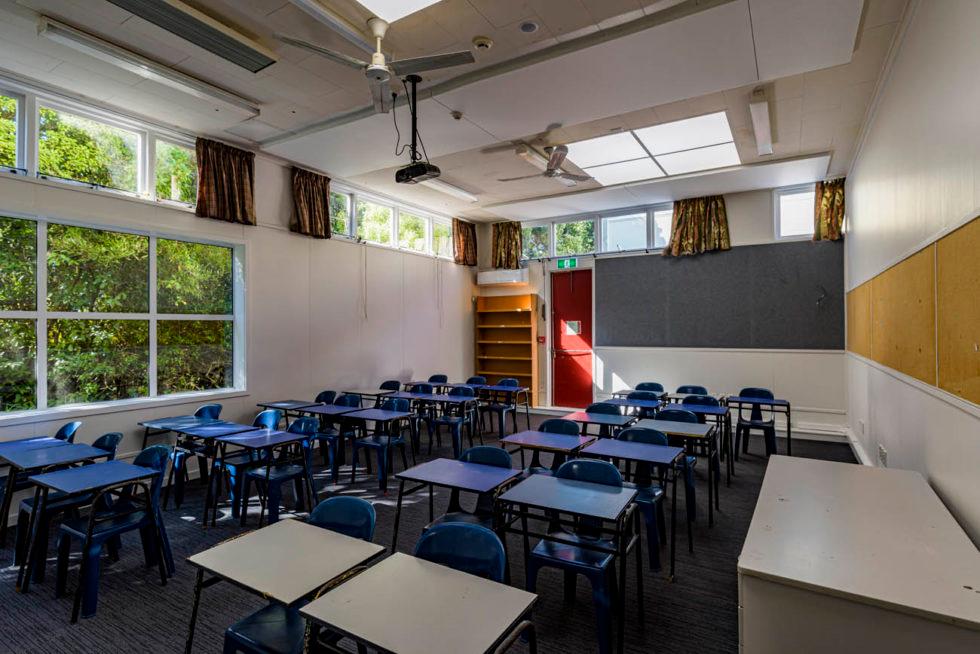
What to look for when looking for construction companies in Hamilton.
by zhoosh_admin | May 6, 2020
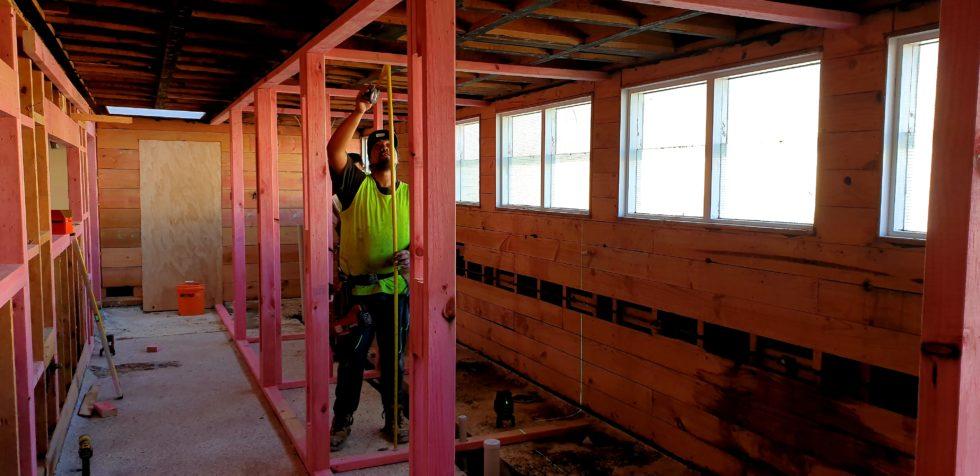
Auckland Construction Company
by zhoosh_admin | May 6, 2020

Maximising Space: Tips for Small Retail Store Layouts
by zhoosh_admin | March 24, 2023

What is ‘Store Within a Store’ Retail Design?
by zhoosh_admin | September 1, 2023
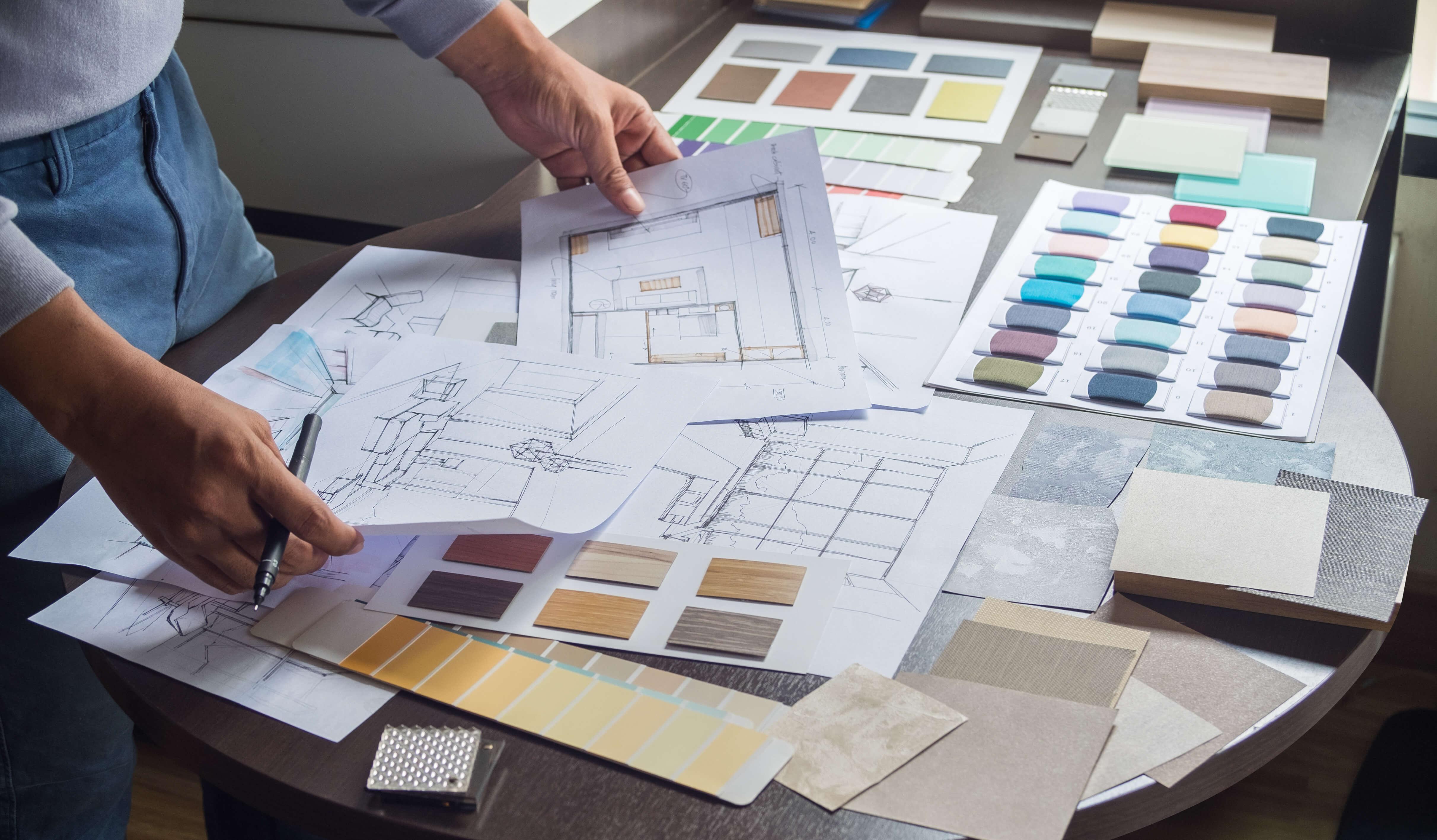
Transforming Your Office Space: How to Integrate Sustainability into Your Interior Design
by zhoosh_admin | January 22, 2023
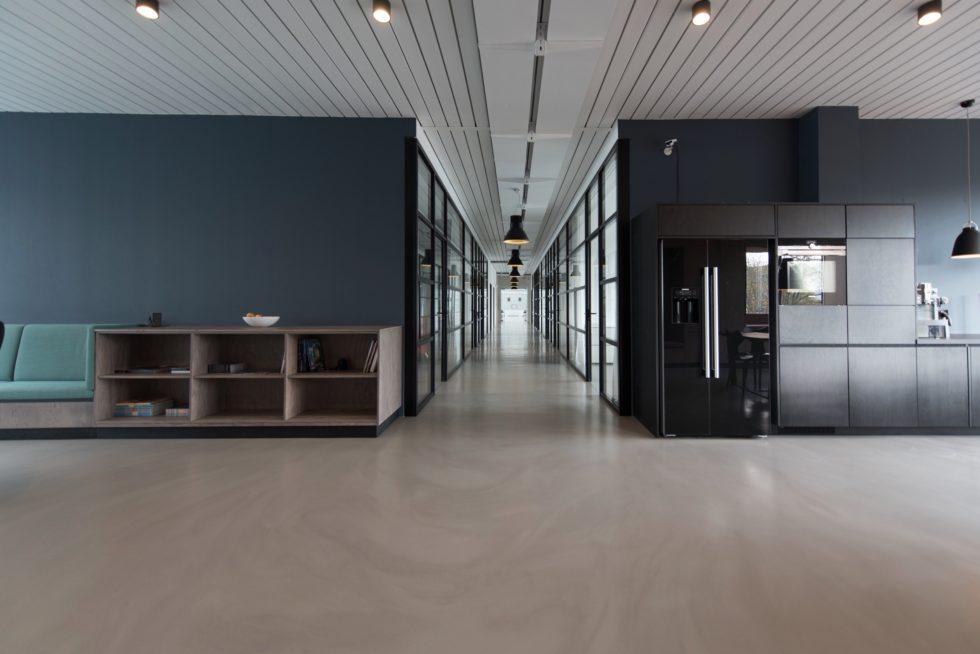
Is design – build office refurbishments a good idea?
by zhoosh_admin | Jul 3, 2020

Cyclone Gabrielle: Essential Steps for Businesses in the Aftermath
by zhoosh_admin | February 27, 2023
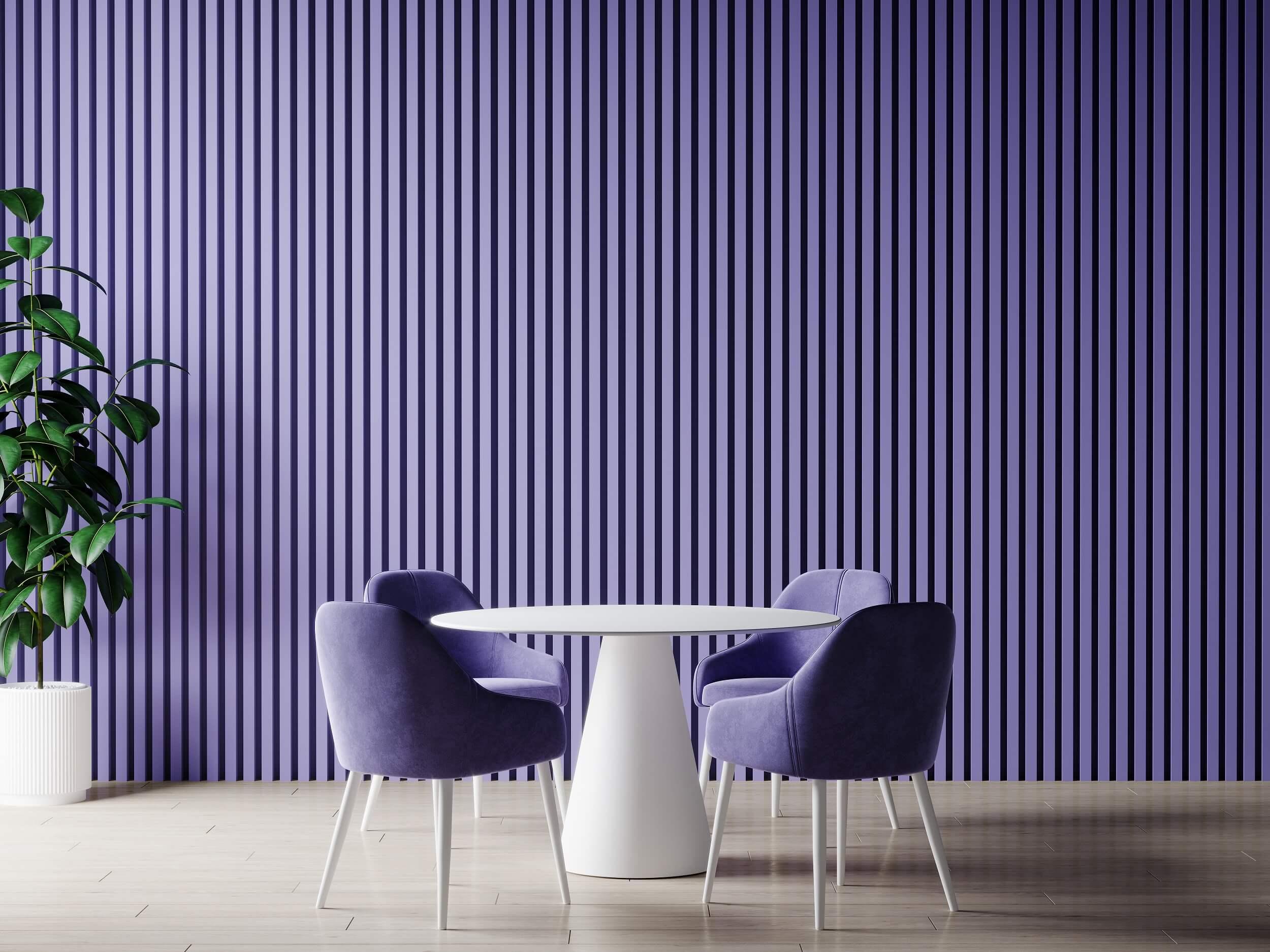
Corporate Interior Trends of 2022
by zhoosh_admin | Jan 31, 2022
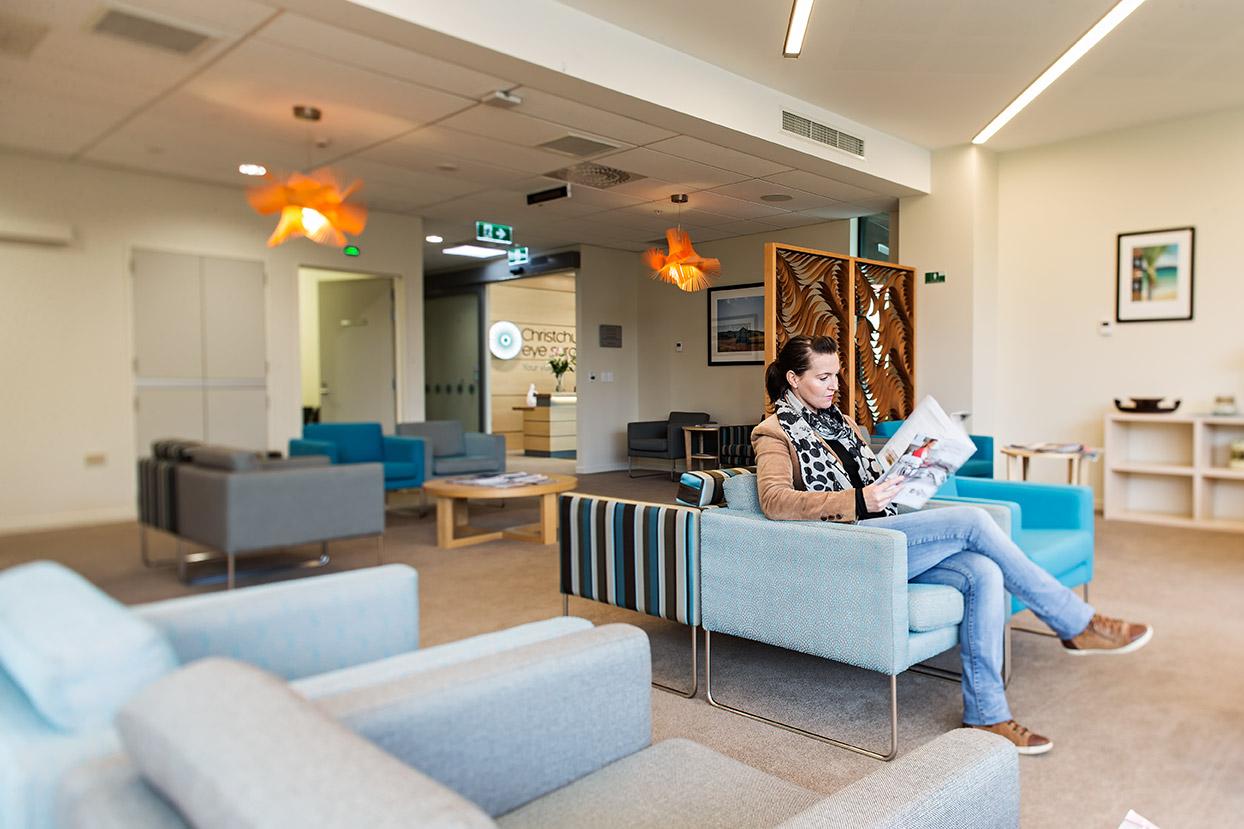
Office Refurbishment & Fit-out Costs.
by zhoosh_admin | Nov 14, 2019
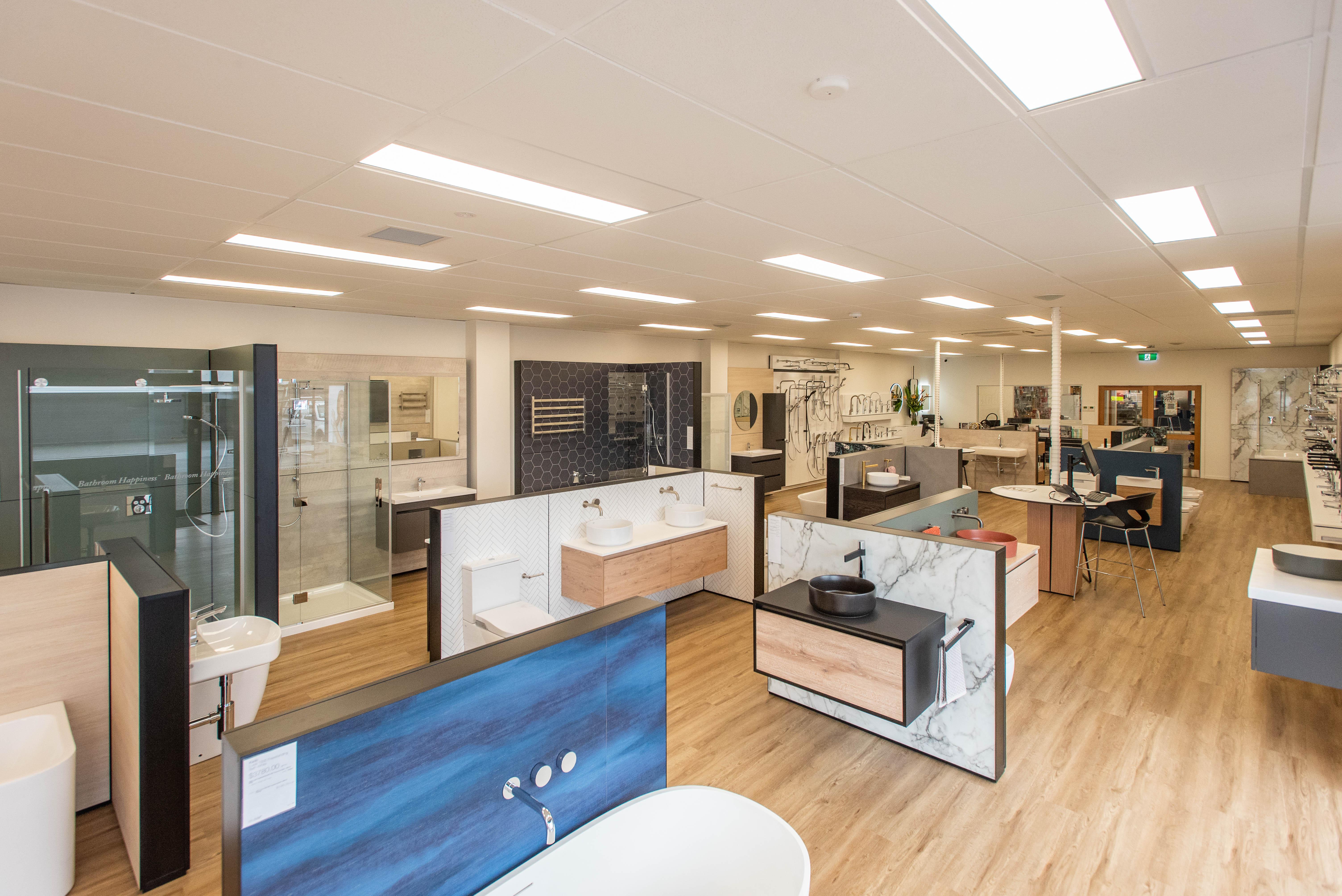
Cost-effective interior construction
by zhoosh_admin | Sep 21, 2020
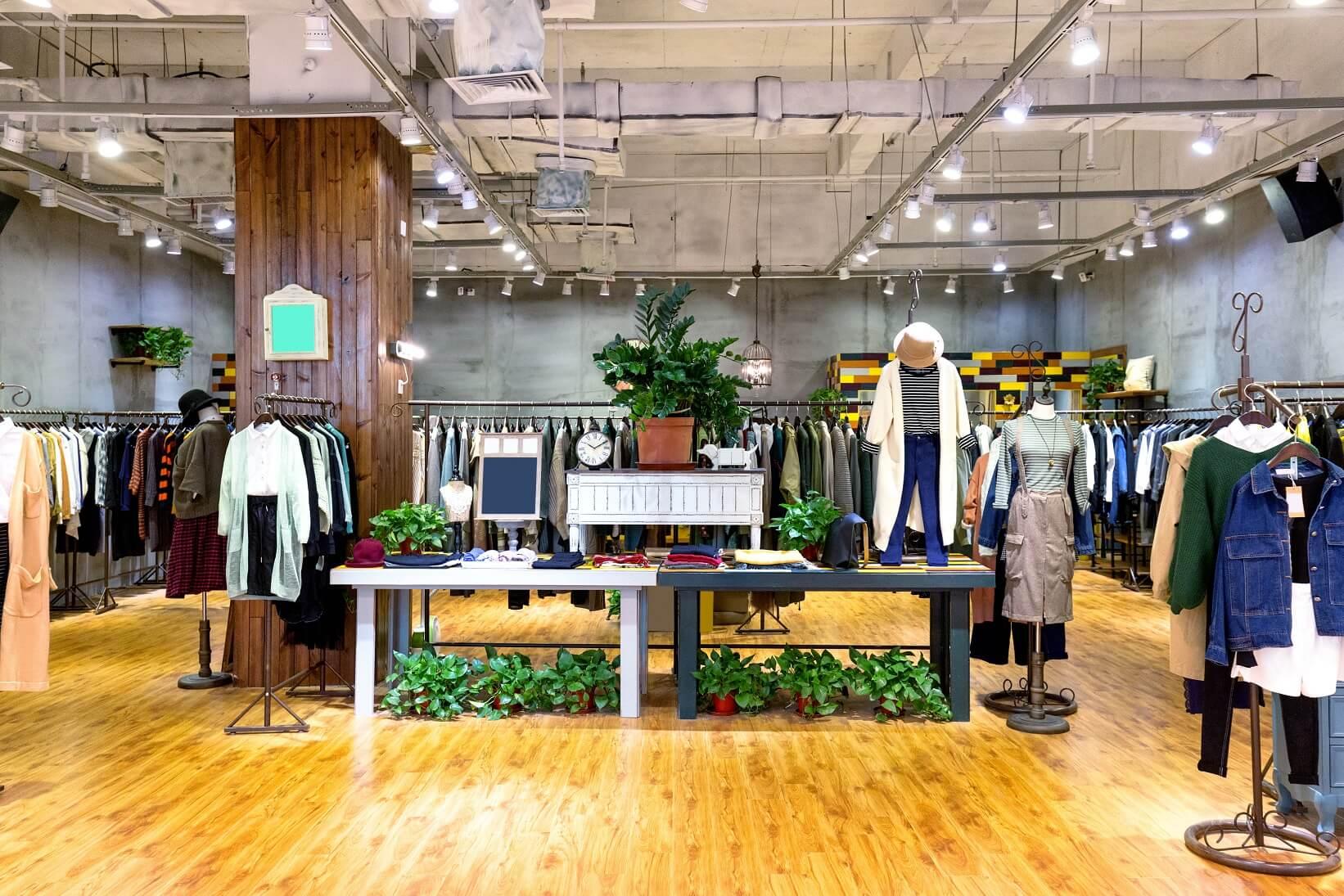
Large Format Retail Store Design Ideas to Impress Your Customers and Clients
by zhoosh_admin | May 23, 2022
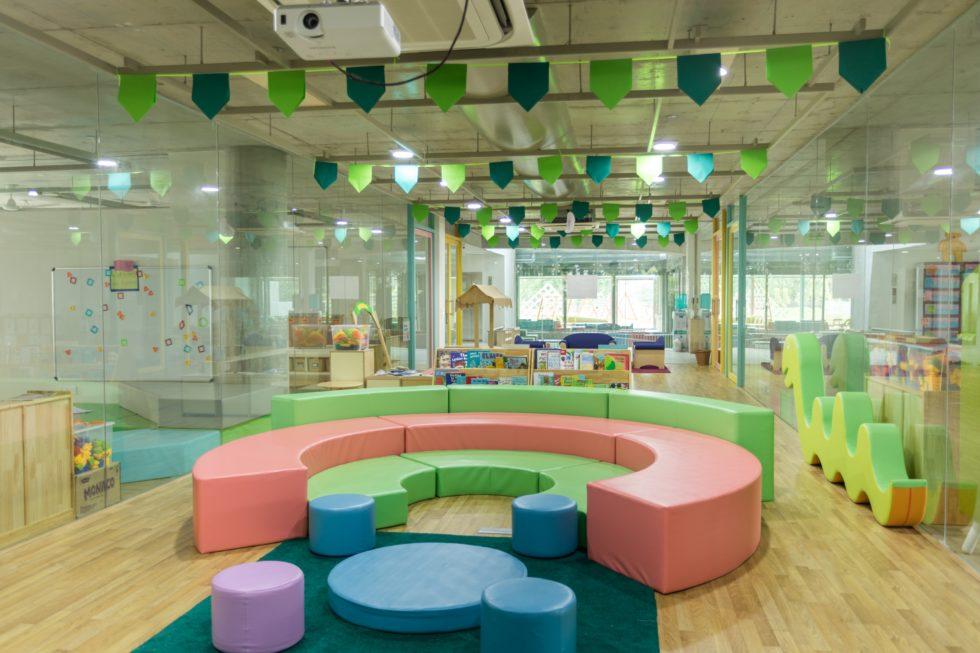
6 steps to an innovative learning environment at your school
by zhoosh_admin | Apr 30, 2020

6 Common Store Layout Mistakes Made by Retailers
by zhoosh_admin | December 22, 2022
Auckland
660-670 Great South Road
Ellerslie
Auckland 1051
0800 753 583
09 553 4552
hello@zooshstudio.co.nz
Christchurch
Unit 8, 19 William Lewis Drive
Harewood
Christchurch 8051
0800 753 583
03 244 0365
hello@zooshstudio.co.nz