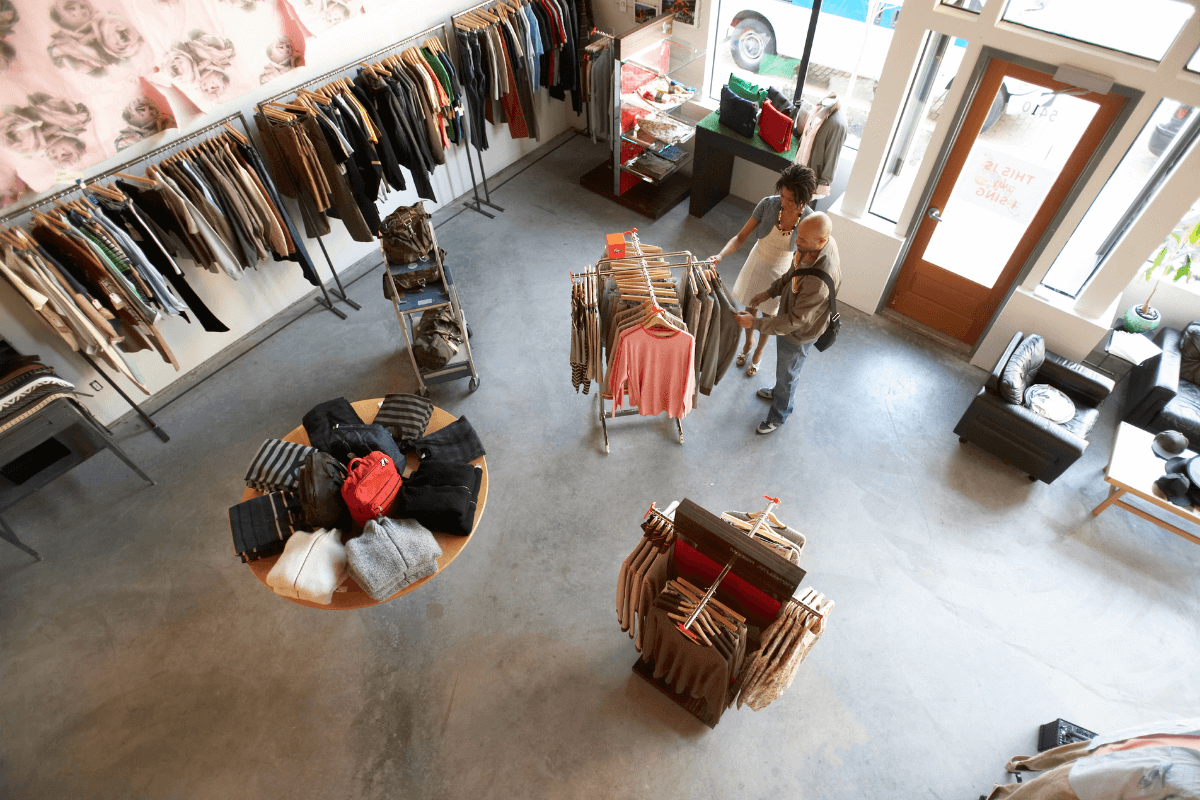
Maximising Space: Tips for Small Retail Store Layouts
by zhoosh_admin | March 24, 2023
Are you the owner of a small retail store looking for ways to maximise the space within your store? If you’ve seen potential customers having difficulty navigating your shop, it might be time to think about optimising your store towards a more efficient layout.
A well-arranged, tight, and efficient floor plan is essential for small retail stores that wish to display their products in the best light while maximising results. To ensure your store looks great and gets you sales, here are some helpful tips on maximising space when designing your small retail store layout.
Balancing Customer Flow and Product Displays
When running a successful retail business, customer flow is one of the most important factors. Customer flow is about how customers move through your store, from when they enter to when they leave. As a business owner, you must understand how to funnel people through your store to maximise exposure to your products without making the space feel too crowded or overwhelming.
Combining strategic store layout and product placement is one way to achieve this balance. For example, you might use eye-catching displays near the store entrance to attract customers and create excitement and engagement. From there, you might use clear signage and well-organized displays to guide customers through the store, highlighting key products and promotions.
Ultimately, the key to balancing customer flow and product displays is to focus on the customer experience above all else. By understanding how customers move through your store and taking steps to create a positive and enjoyable shopping experience, you can maximise exposure to your products and create a loyal customer base that keeps coming back for more.
Your Shop Fixtures
Fixtures are essential to displaying your products, organising your space, and creating an attractive shopping environment. However, choosing the right fixtures for your store can be challenging, especially if you need more space.
Here are some tips to help you choose the right fixtures for your small retail store:
- Store Layout - If you want your store to be a hit with customers, you need to think about how you're laying it out. By paying attention to how people move around in your space, you can pick the right fixtures and arrange them to make the most of your room. For instance, if you're working with limited space, consider going vertical with your displays to give the illusion of more room. Remember to underestimate the power of a smart store layout!
- Product Needs - Choosing the right fixtures is crucial to showcase your products in the best possible way! If you sell clothes, you'll need racks and hangers to make them look neat and organised. For smaller items, display cases and shelving are your go-tos. The right fixtures make your products look attractive and make it easier for customers to find what they're looking for.
- Storage Space - Before you go shopping for fixtures, take a moment to think about how much storage space you'll need. And here's a pro tip: look for fixtures with built-in storage! For instance, if you sell jewellery, find display cases that showcase your beautiful products and have room for extra inventory.
- Don't Overcrowd - Less is more in this case! Your customers will want to avoid feeling like they're playing a game of retail Tetris just to navigate your store. Instead, choose a few key pieces that show off your products and create a shopping experience that'll have them returning for more.
Lighting and Colour
It's amazing how these two elements impact your store's perceived size and overall atmosphere. By using bright, well-placed lighting, you can create the illusion of a larger space and draw customers in. Similarly, choosing a cohesive colour scheme that ties your store together can make the shopping experience more visually appealing and memorable.
But it's not just about aesthetics - lighting and colour can also impact customer behaviour. For example, did you know warm, yellow-toned lighting creates a cosy, welcoming environment that encourages shoppers to linger? Meanwhile, cooler, blue-toned lighting can create a sense of urgency and make customers more likely to make a quick purchase.
Creating Distinct Spaces
While breaking your store into segments might seem counterintuitive to making your space feel smaller, creating distinct zones within your store can have major benefits. This can involve physically dividing your space into different areas or using visual cues like signage or product displays to guide customers through different sections.
Why is this important? It can make your store feel more organised and easy to navigate - especially if you're working with limited square footage. But more importantly, creating distinct zones allows you to showcase your products in the best possible light.
By grouping similar items, you can help customers find what they're looking for more easily and create a sense of cohesion within your store. Plus, it allows you to experiment with different merchandising techniques and show off your inventory.
Small Spaces, Big Impact
Designing a successful retail store with limited space requires a strategic approach to customer flow, fixtures, lighting, colour, and creating distinct spaces. By focusing on the customer experience and maximising product exposure, you can create an attractive shopping environment that keeps customers returning for more.
FAQs
How can lighting and colour impact a small retail store's perceived size?
When it comes to small retail stores, lighting and colour play a significant role in shaping customers' perception of the store's size. Proper lighting can make a small space appear more significant and open by illuminating the walls and ceilings, while the right colour scheme can create the illusion of depth and make a cramped store feel more spacious.
How can you balance customer flow and product displays in a small retail store?
Balancing customer flow and product displays in a small retail store requires strategic merchandise placement to optimise visibility and accessibility while keeping the store's layout open and easy to navigate.
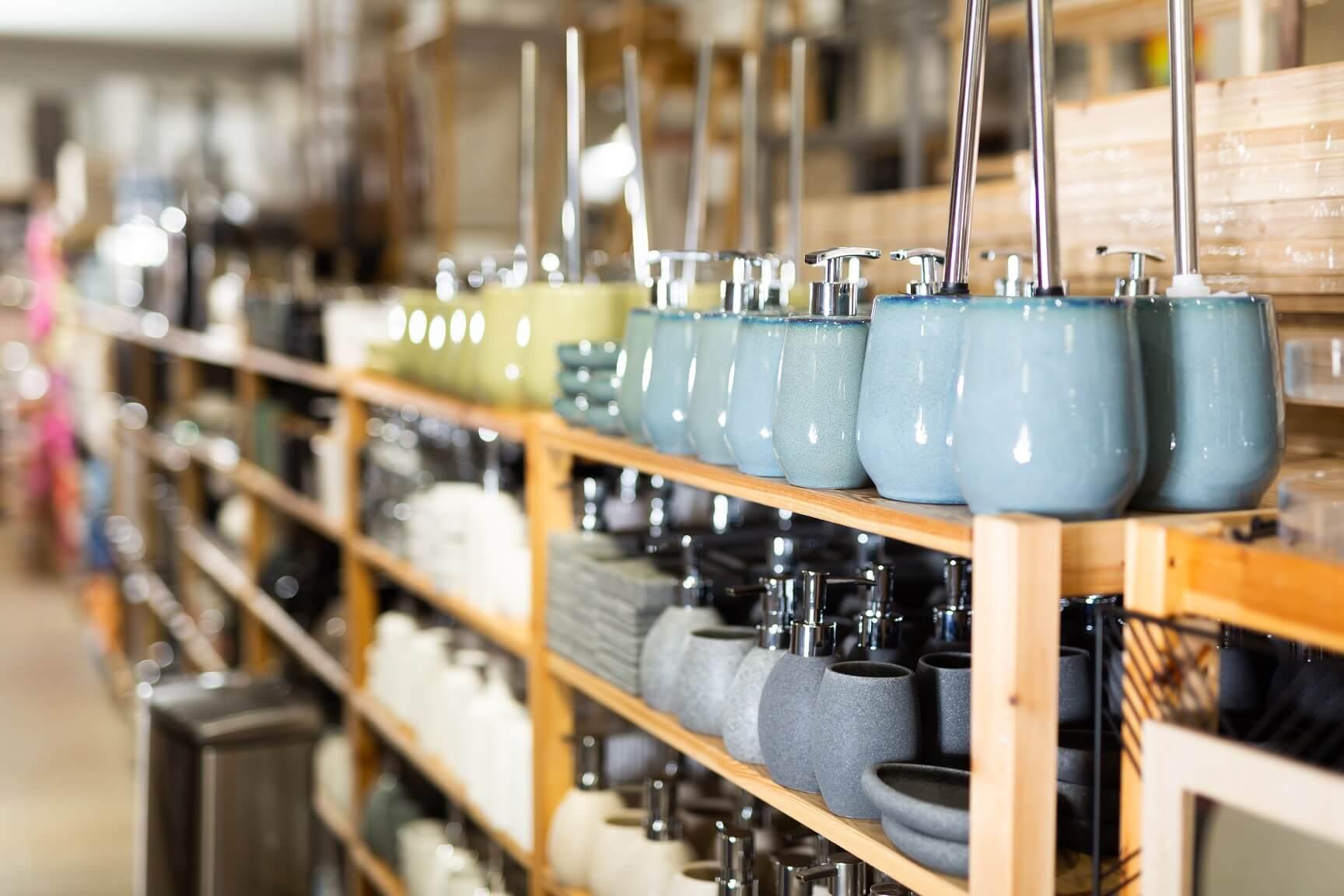
Best Shelving Design and Layout for Large Retail Stores
by zhoosh_admin | Sep 5, 2022
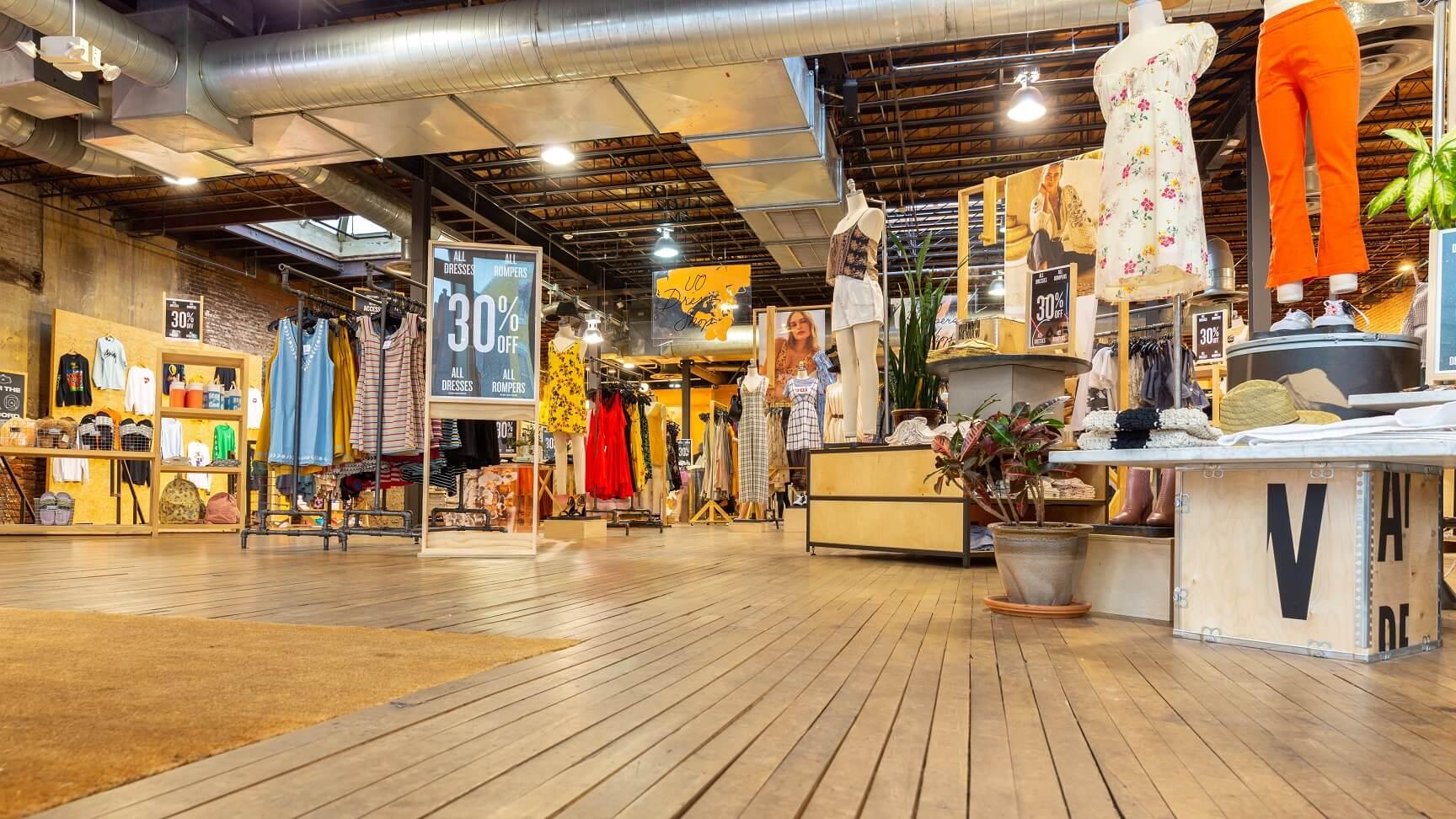
Trying to Reduce Retail Fit-Out Costs in NZ? Here’s How to Do It
by zhoosh_admin | Nov 23, 2022
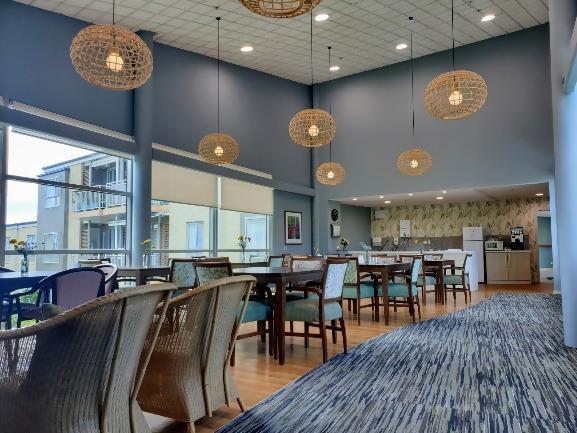
Things To Consider When Planning A Building Rennovation
by Sam Frost | Nov 27, 2019
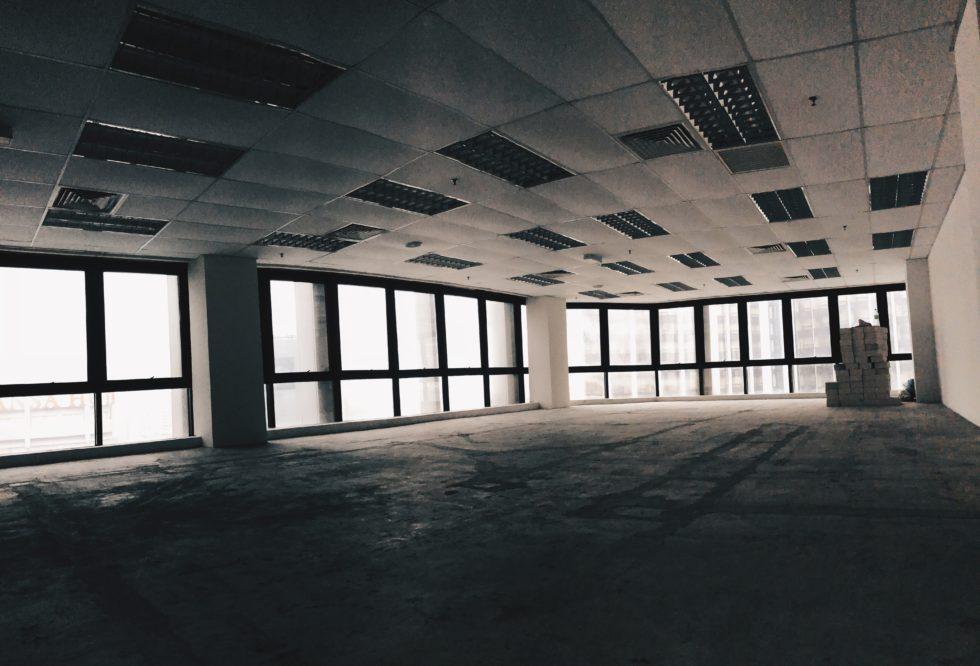
Cost-Effective End of Lease Office Make Good & Strip out Options
by zhoosh_admin | Apr 19, 2020

Safety and Comfort: Design Strategies for a Patient-Centered Healthcare Spaces
by zhoosh_admin | April 13, 2023
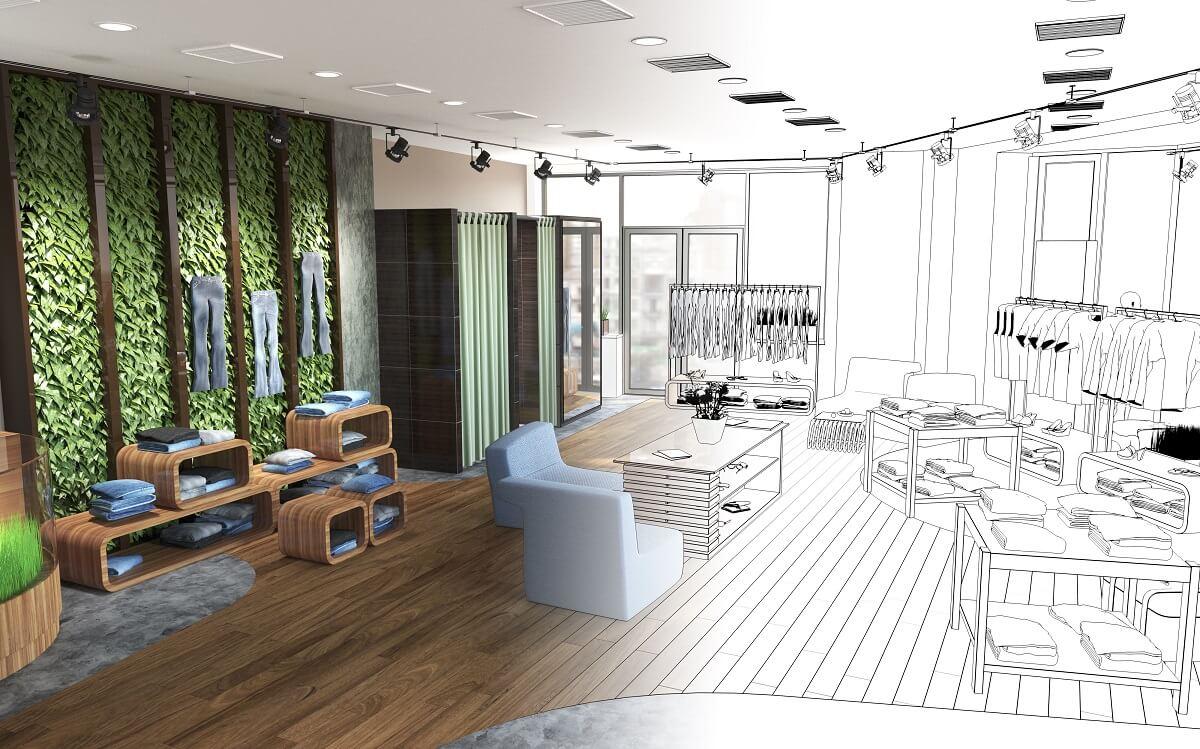
Retail Store Design Changes We’re Seeing Overseas
by zhoosh_admin | Oct 25, 2022
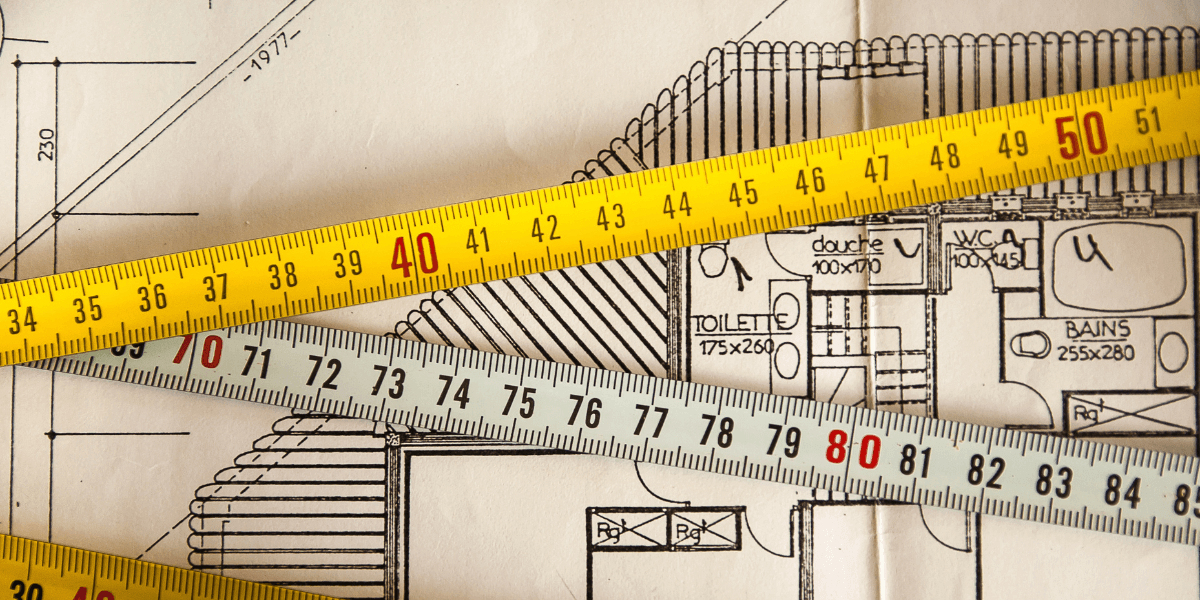
How Does the Design and Build Process Work?
by zhoosh_admin | May 31, 2023
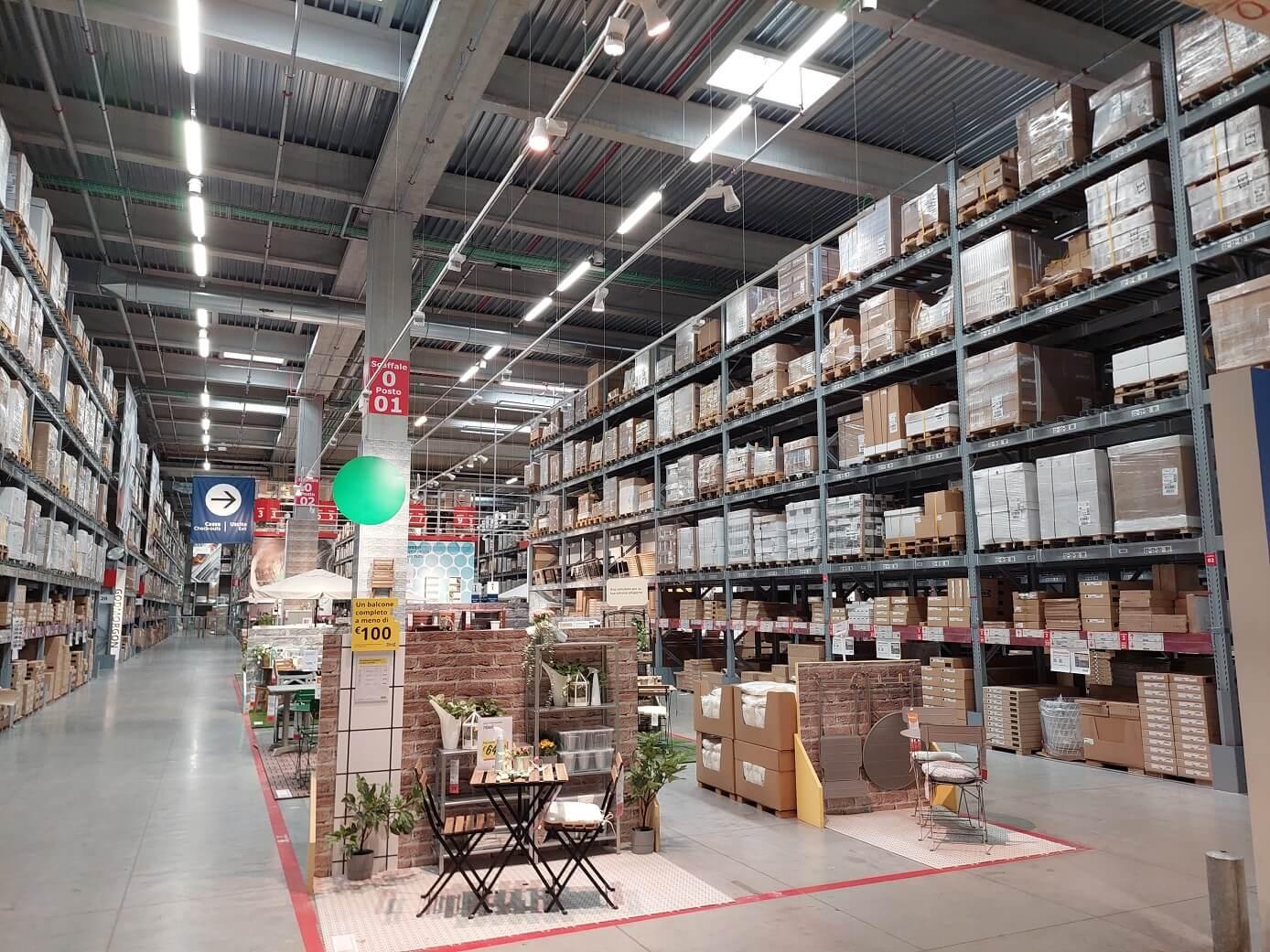
6 Important Elements in Retail Store Design
by zhoosh_admin | May 23, 2022
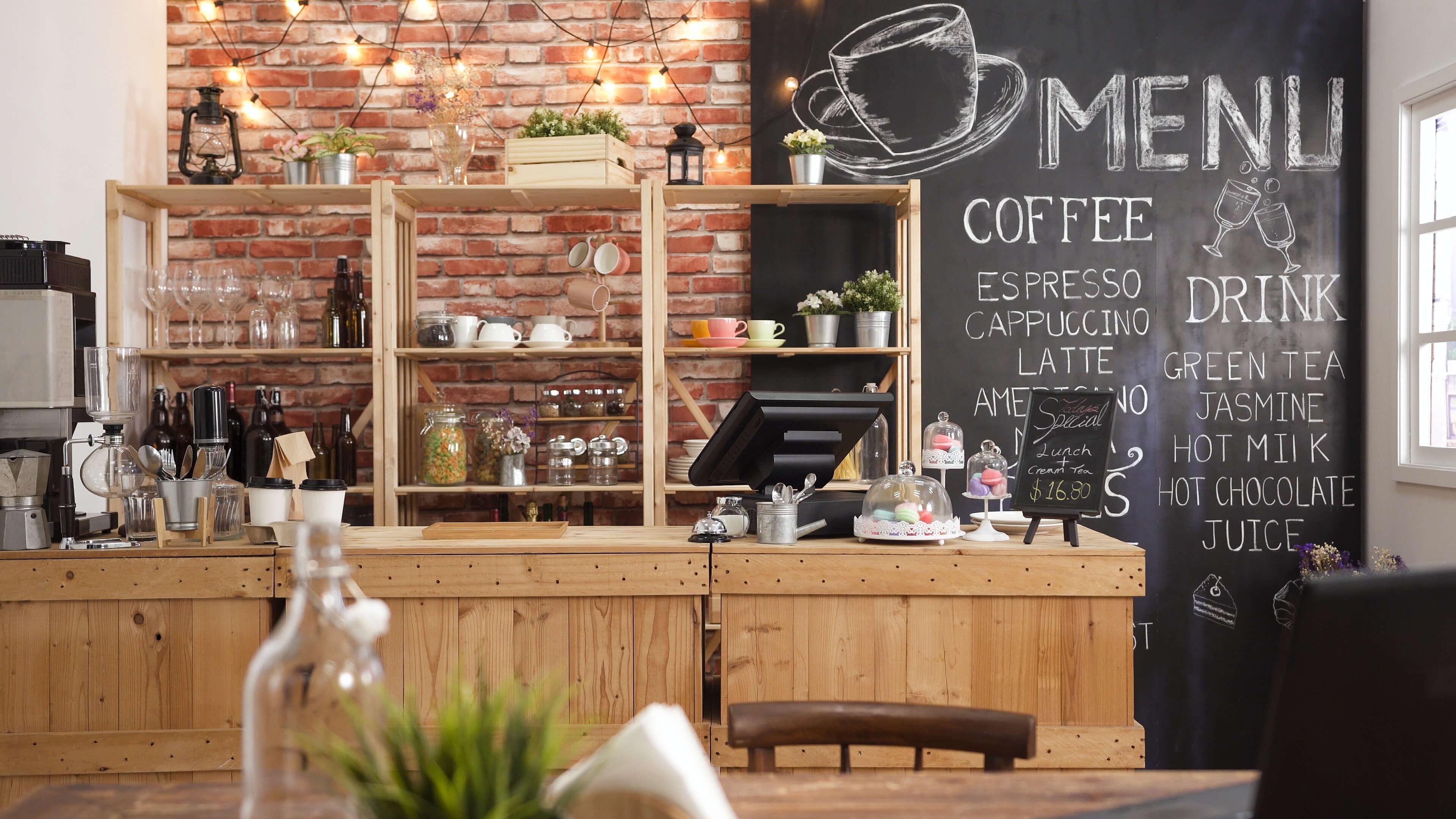
Integrating Your Brand into Your Commercial and Retail Environments
by zhoosh_admin | February 22, 2023
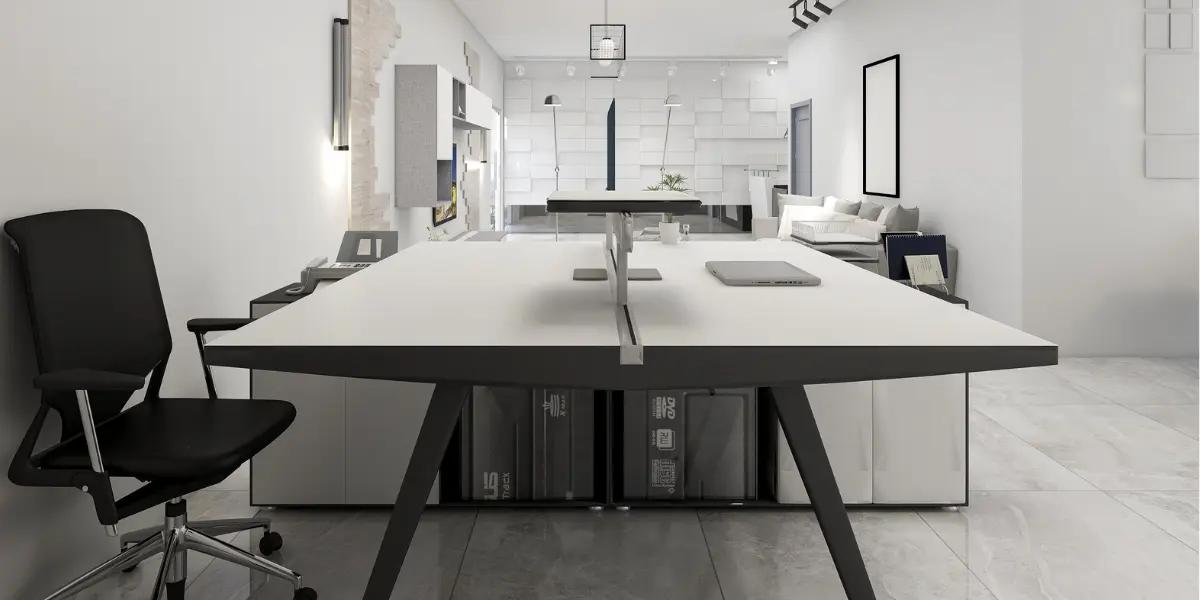
Where Innovation Meets Functionality in Commercial Design
by zhoosh_admin | August 22, 2023

The Evolution of the Retail Store: eCommerce Is Changing Brick-and-Mortar Stores
by zhoosh_admin | Sep 30, 2022

What Do Customers Want In a Retail Store?
by zhoosh_admin | Jul 20, 2022
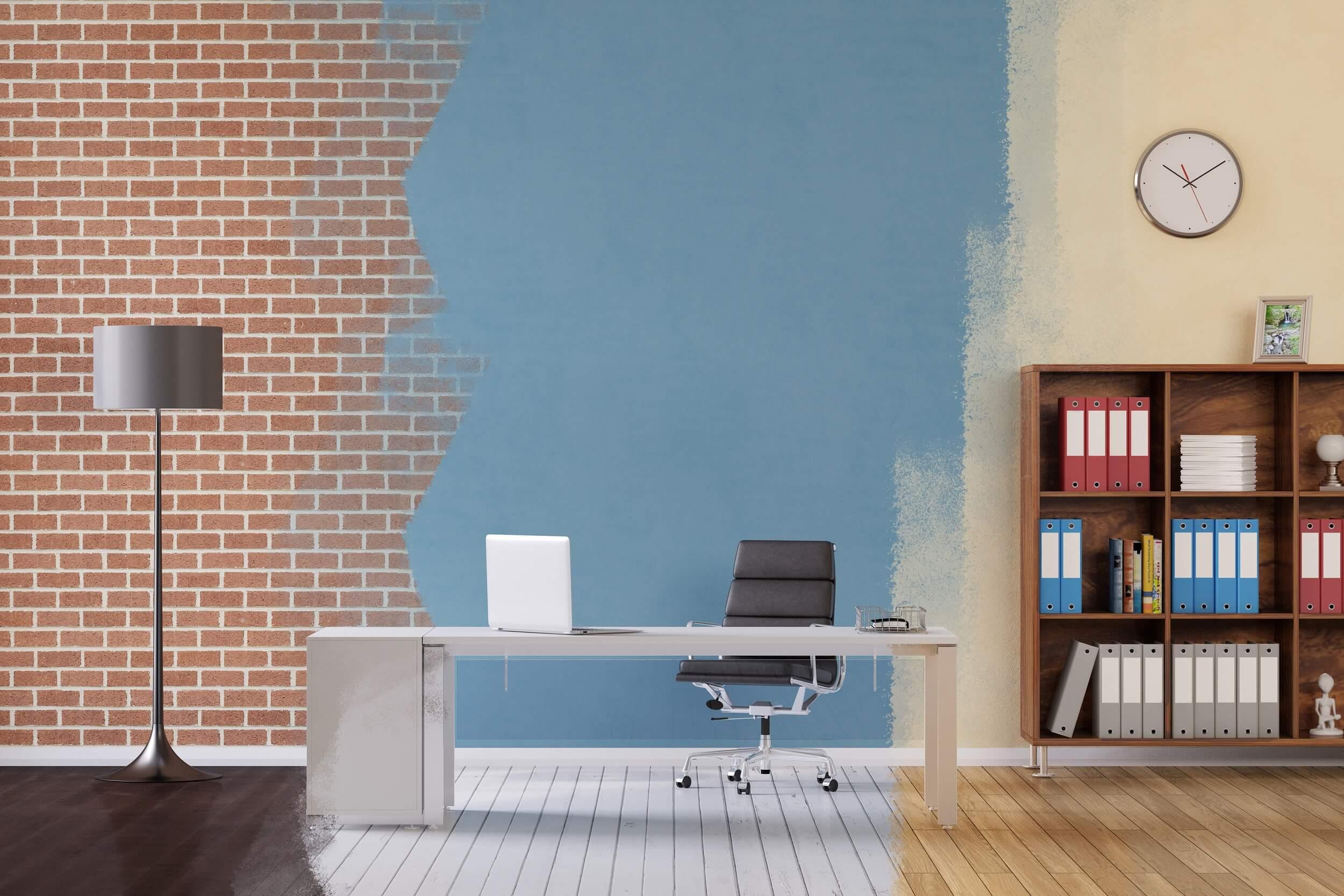
Signs It’s Time to Refurbish Your Commercial Space
by zhoosh_admin | Dec 20, 2021
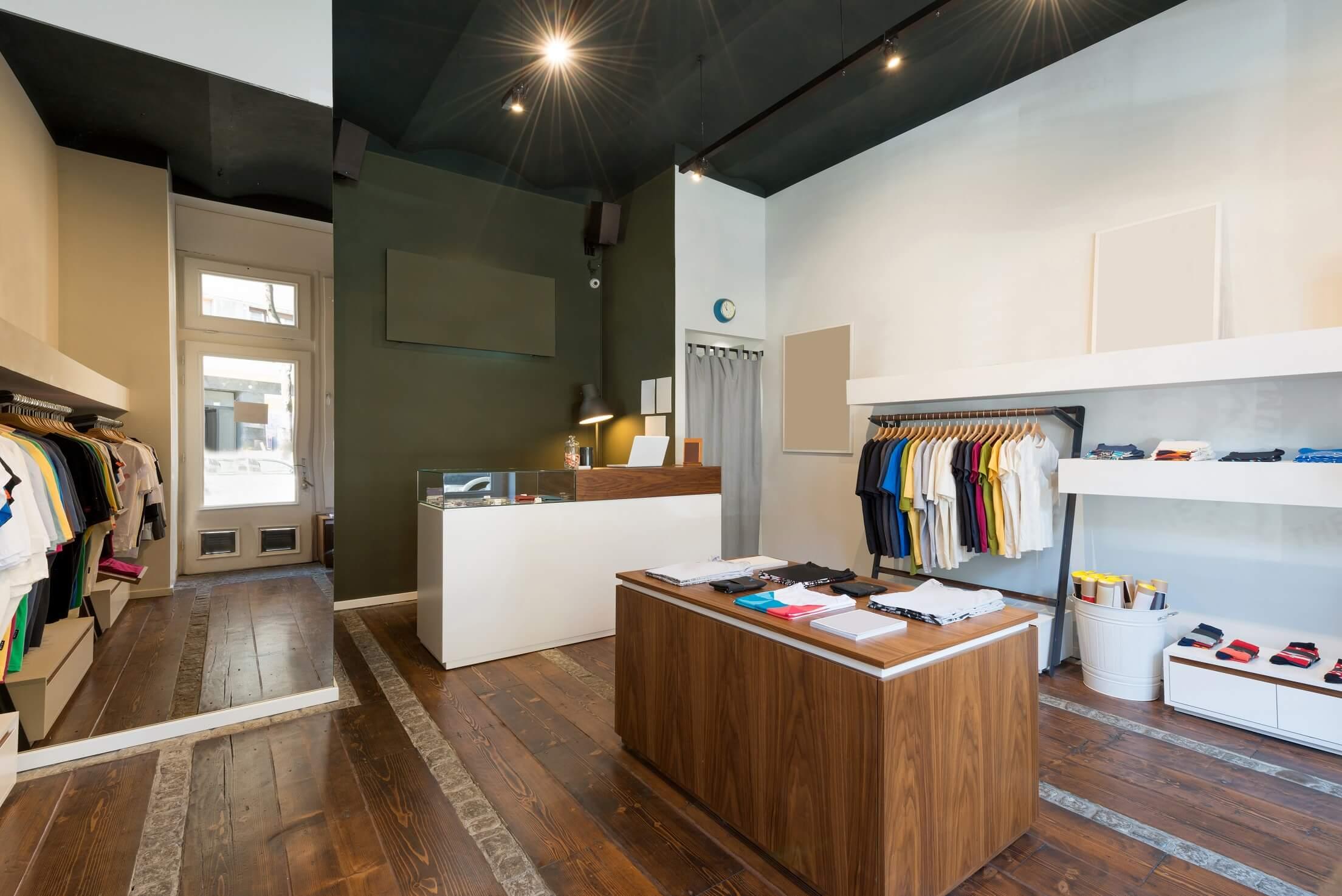
Best Commercial Fit-out Tips to Boost Retail Sales
by zhoosh_admin | Mar 22, 2022

The Post-COVID-19 Office Interior
by zhoosh_admin | Oct 27, 2021
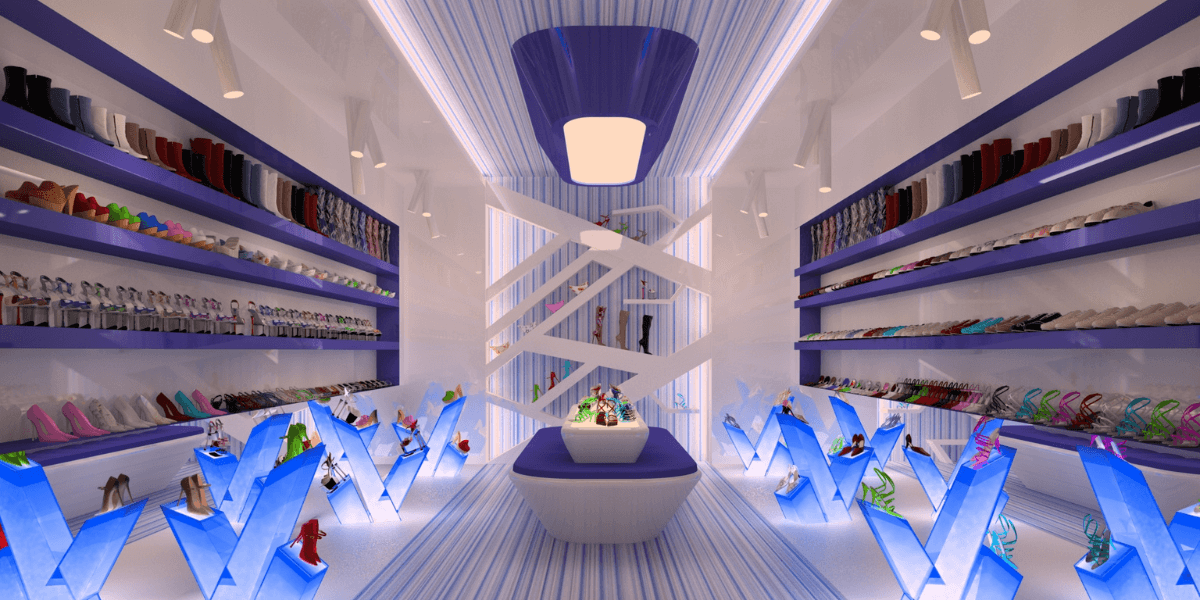
The Future of Retail Design: Innovative Trends for 2023
by zhoosh_admin | May 31, 2023

Designing for the Hybrid Workforce & Adapting Office Spaces
by zhoosh_admin | June 30, 2023
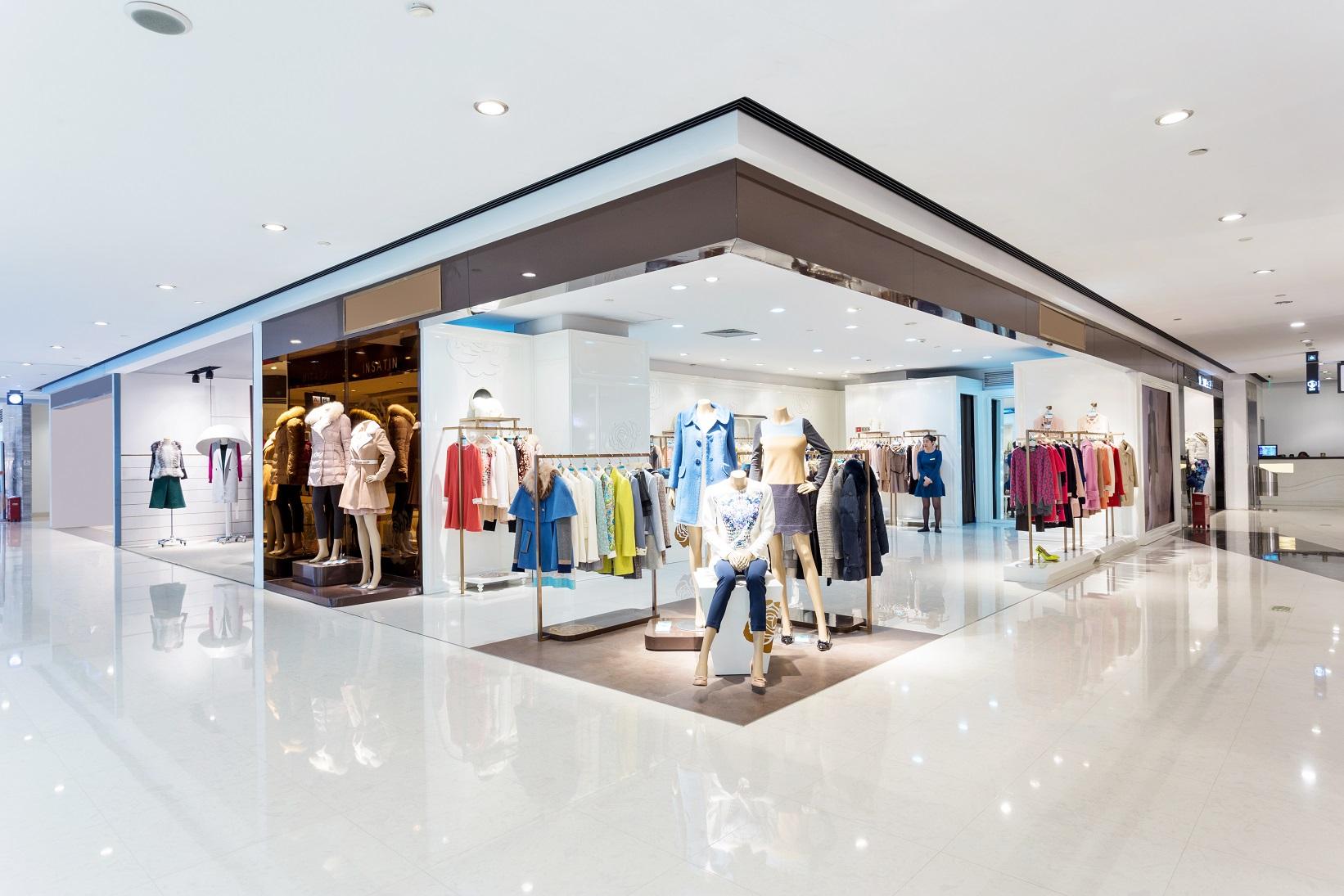
Your Guide to Commercial Interior Design in NZ
by zhoosh_admin | Jun 20, 2022
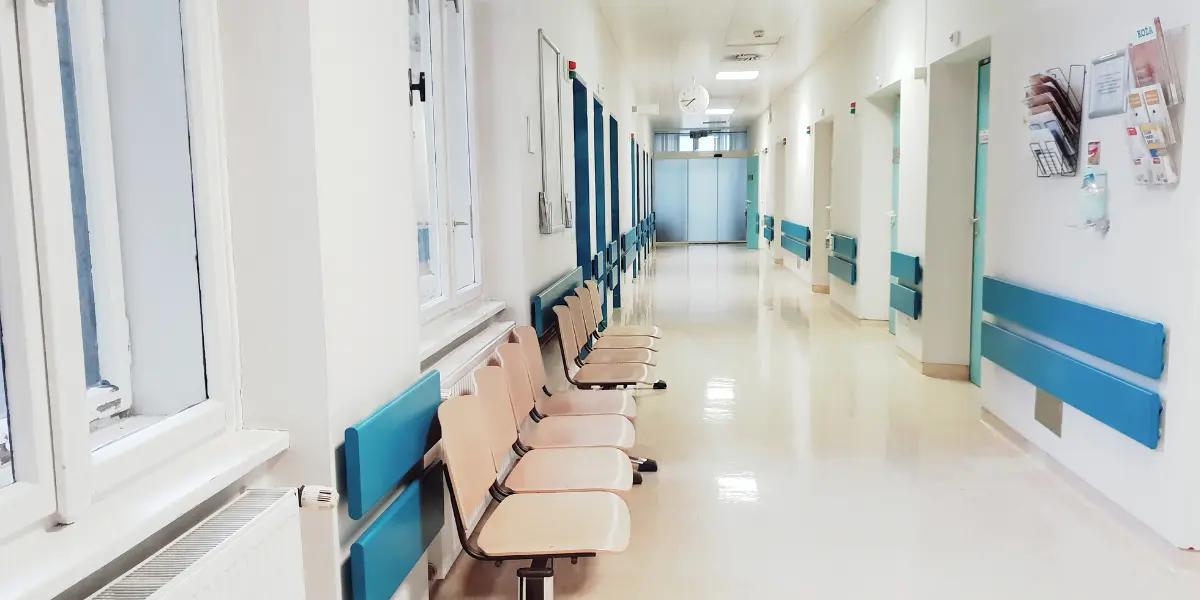
Crafting Custom Healthcare Interiors with Expert Fitouts
by zhoosh_admin | August 22, 2023
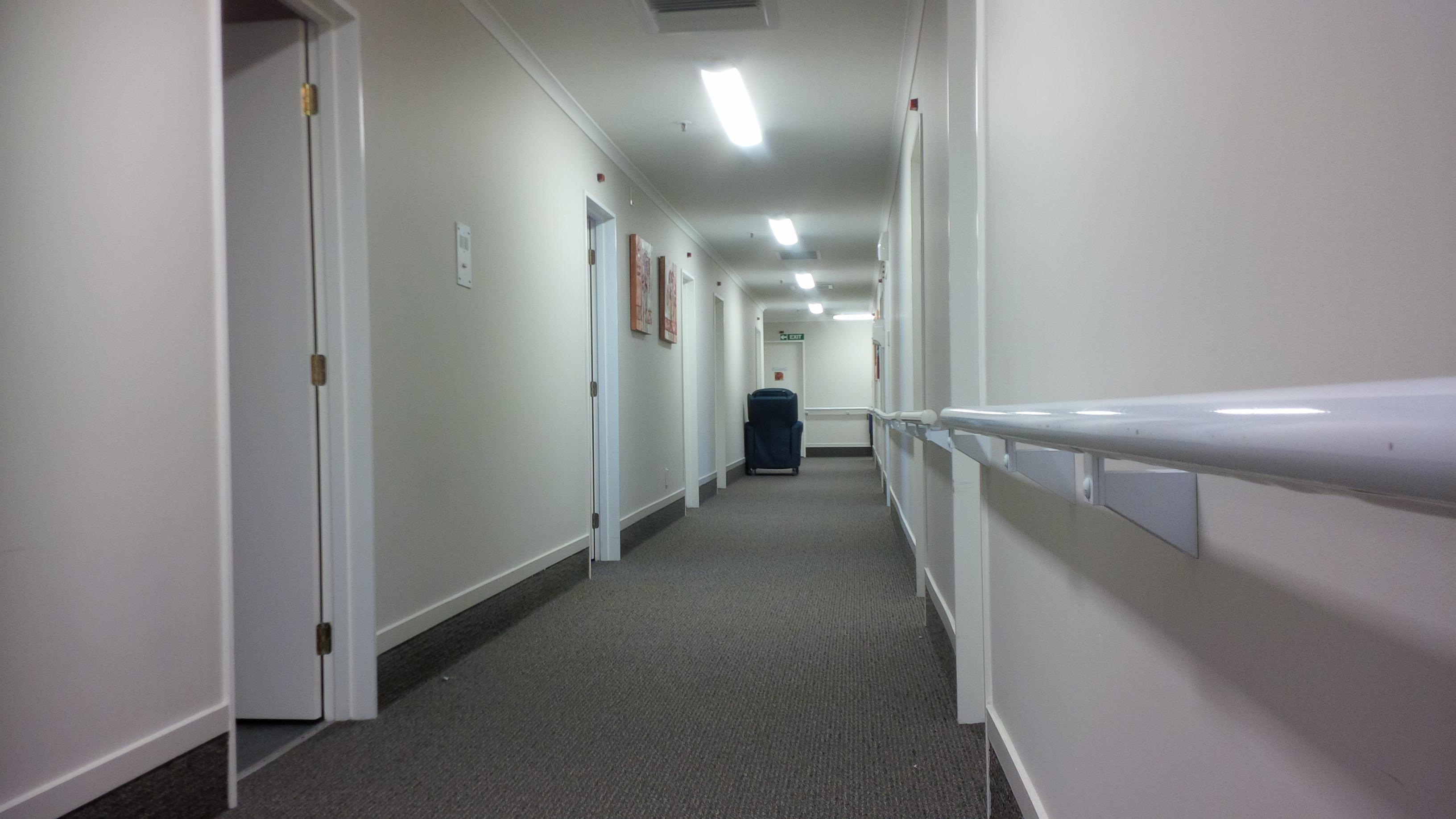
How much does it cost to refurbish an aged care interior?
by zhoosh_admin | Apr 13, 2020
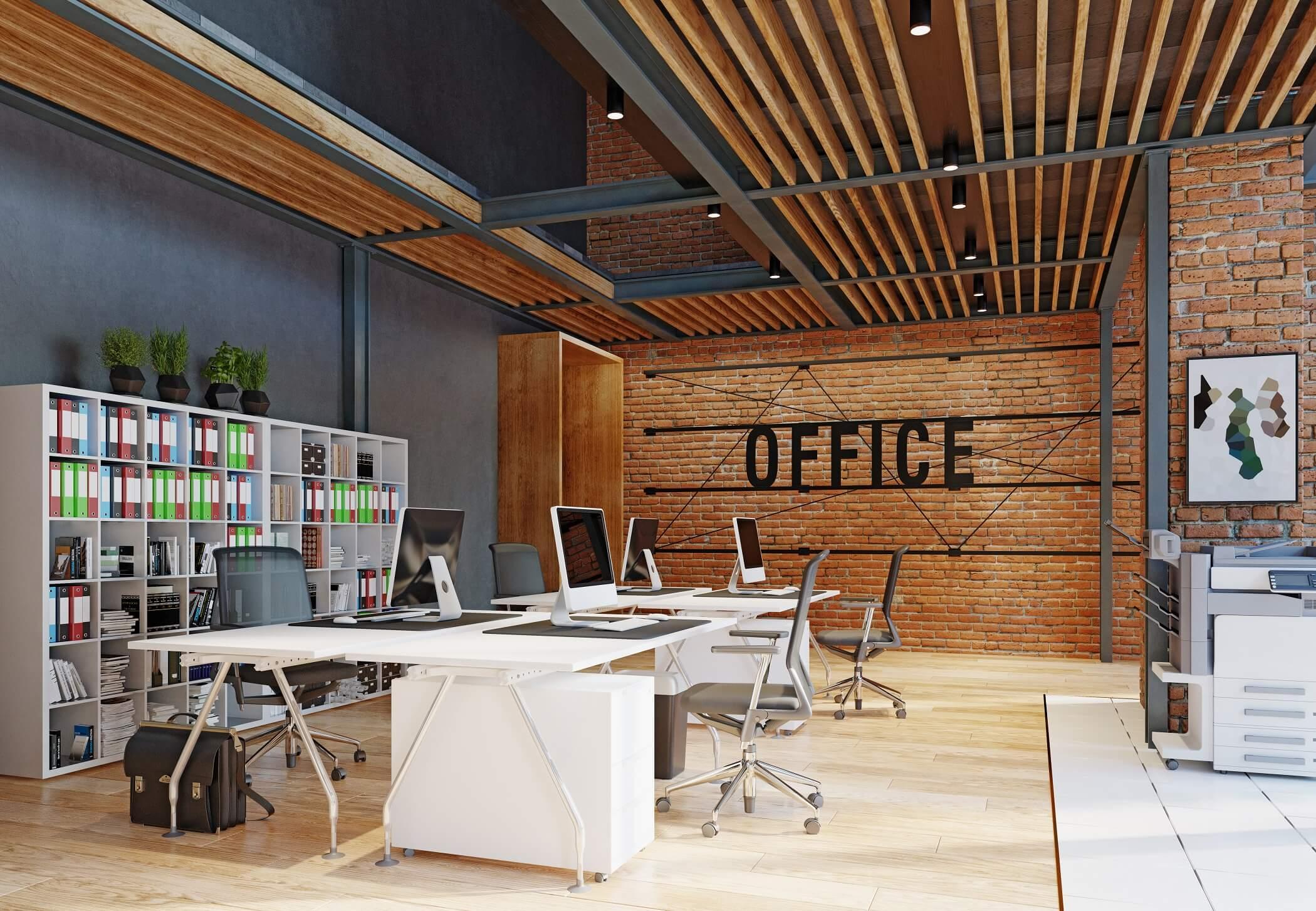
Innovative Office Design to Promote Productivity
by zhoosh_admin | Nov 22, 2021

Office Acoustics: Design Strategies for Noise Reduction and Productivity
by zhoosh_admin | June 30, 2023
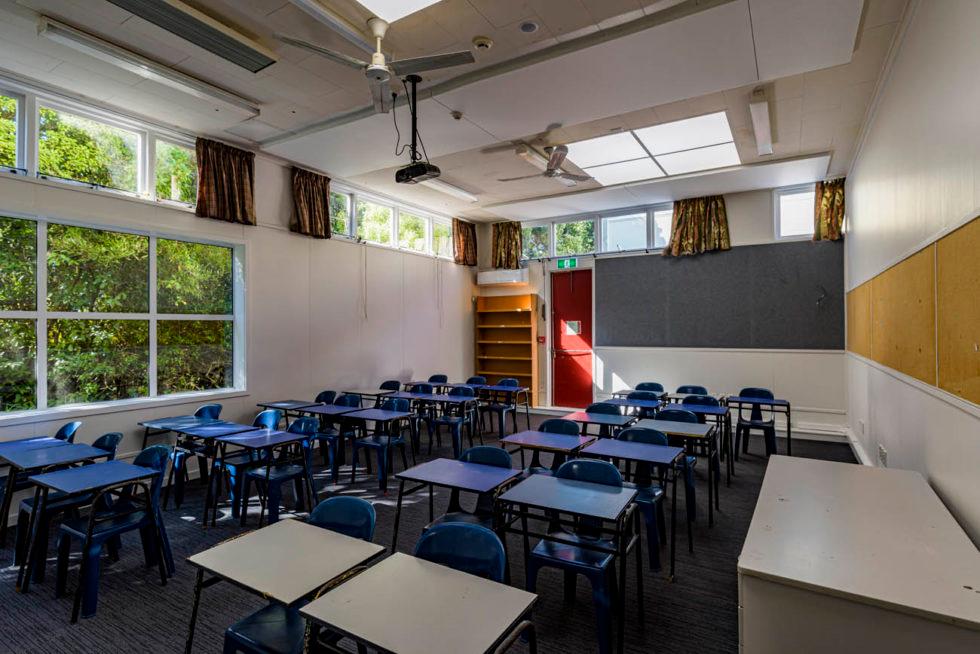
What to look for when looking for construction companies in Hamilton.
by zhoosh_admin | May 6, 2020
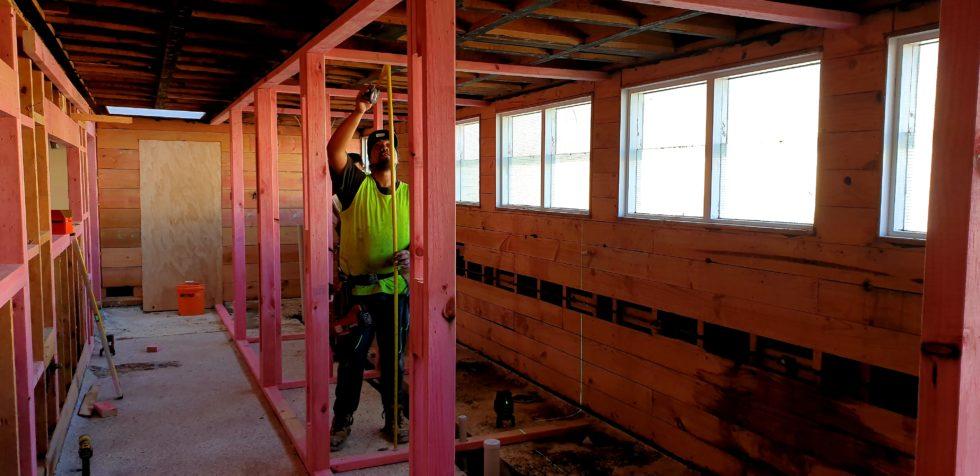
Auckland Construction Company
by zhoosh_admin | May 6, 2020
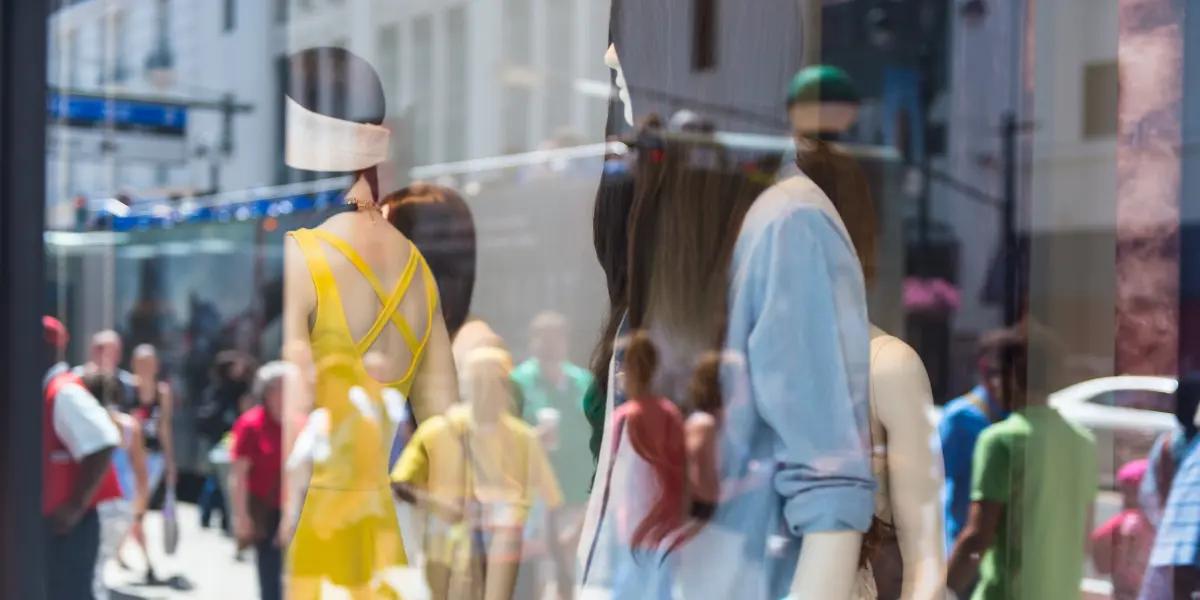
What is ‘Store Within a Store’ Retail Design?
by zhoosh_admin | September 1, 2023
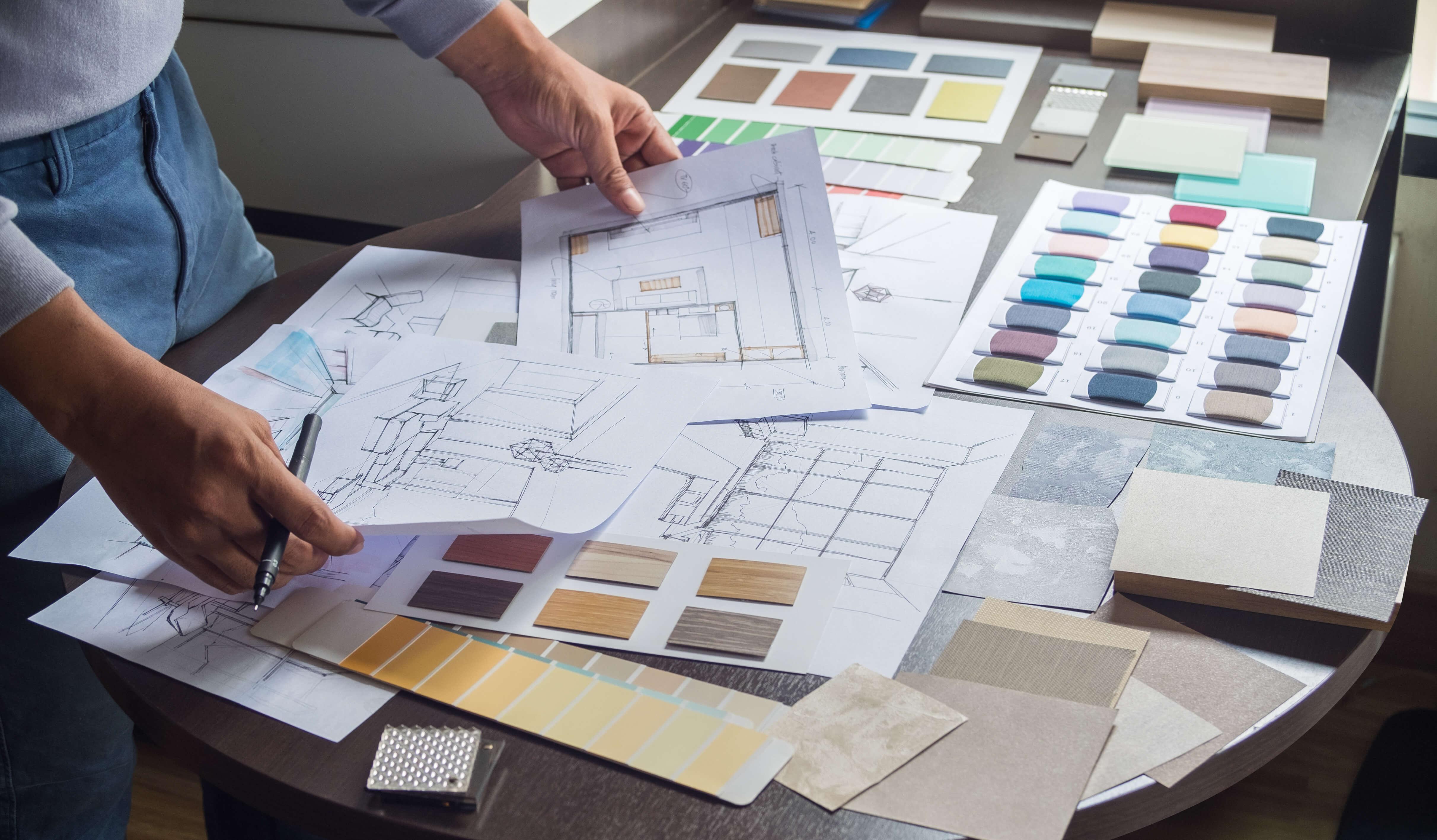
Transforming Your Office Space: How to Integrate Sustainability into Your Interior Design
by zhoosh_admin | January 22, 2023
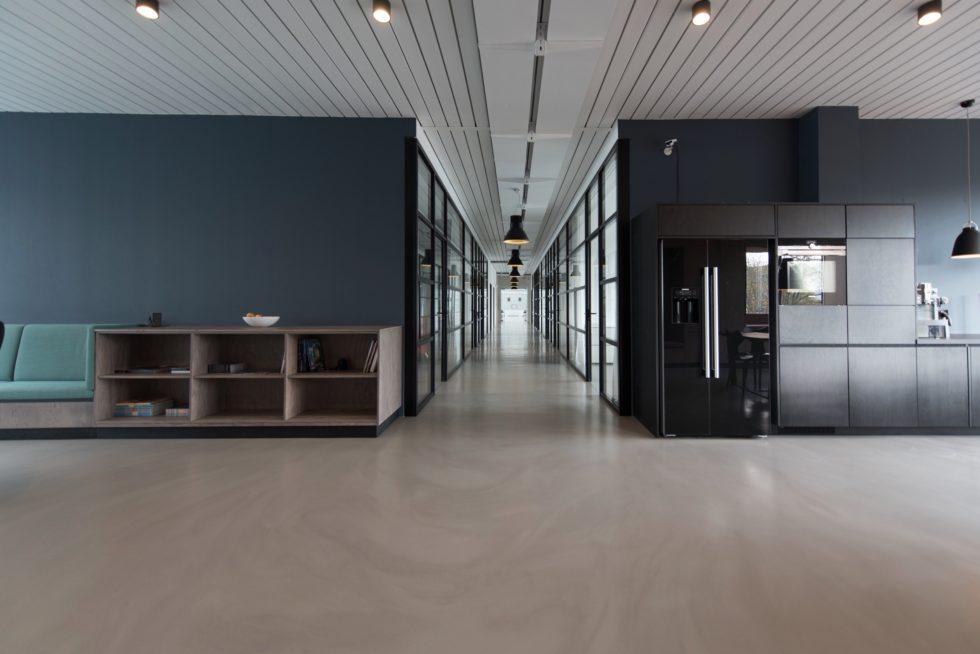
Is design – build office refurbishments a good idea?
by zhoosh_admin | Jul 3, 2020

Cyclone Gabrielle: Essential Steps for Businesses in the Aftermath
by zhoosh_admin | February 27, 2023
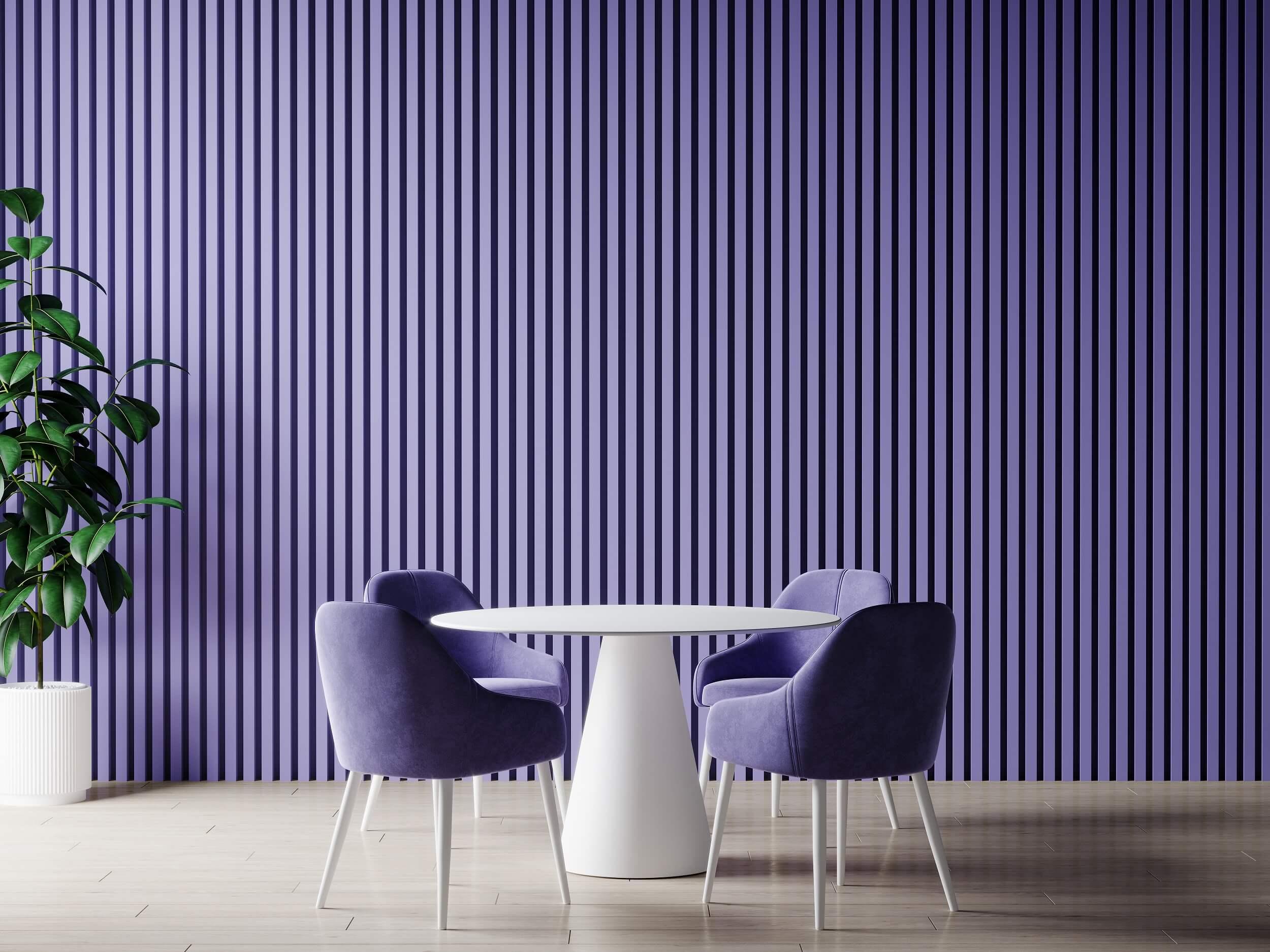
Corporate Interior Trends of 2022
by zhoosh_admin | Jan 31, 2022
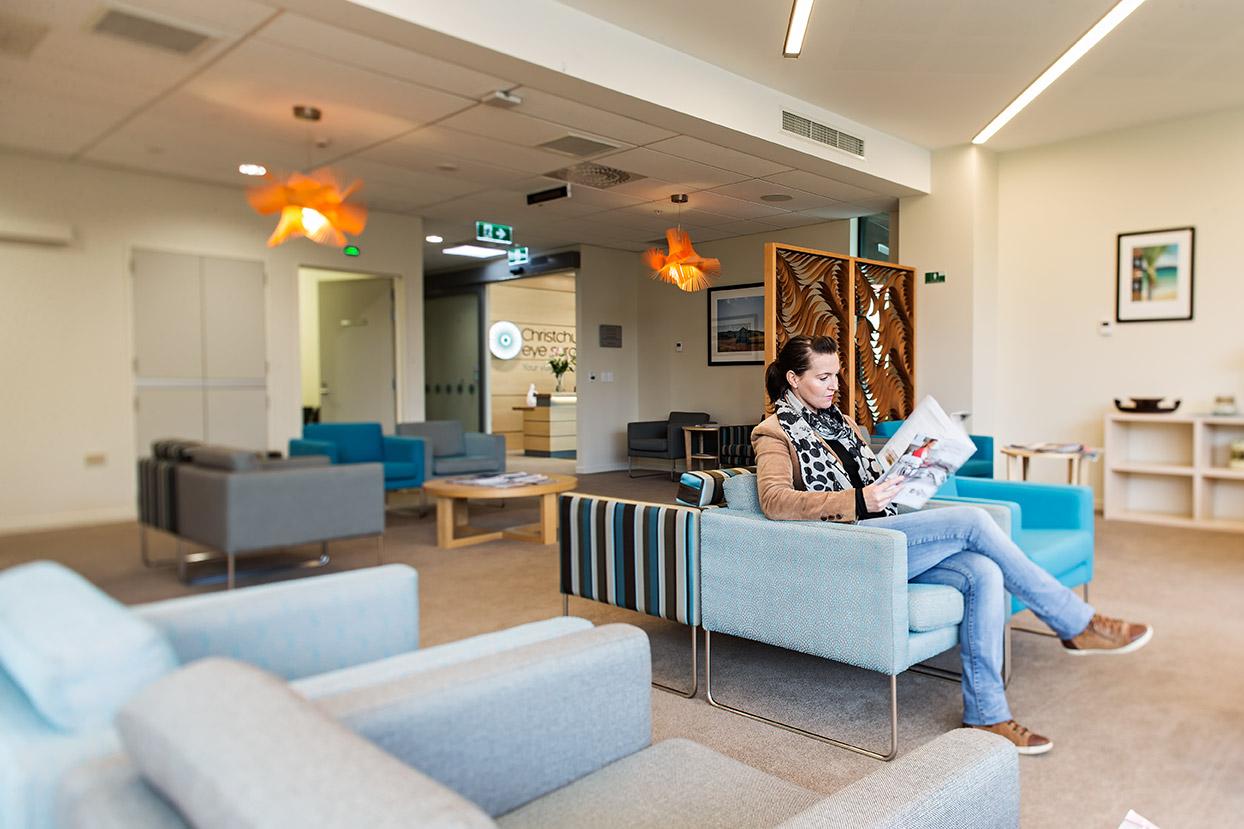
Office Refurbishment & Fit-out Costs.
by zhoosh_admin | Nov 14, 2019
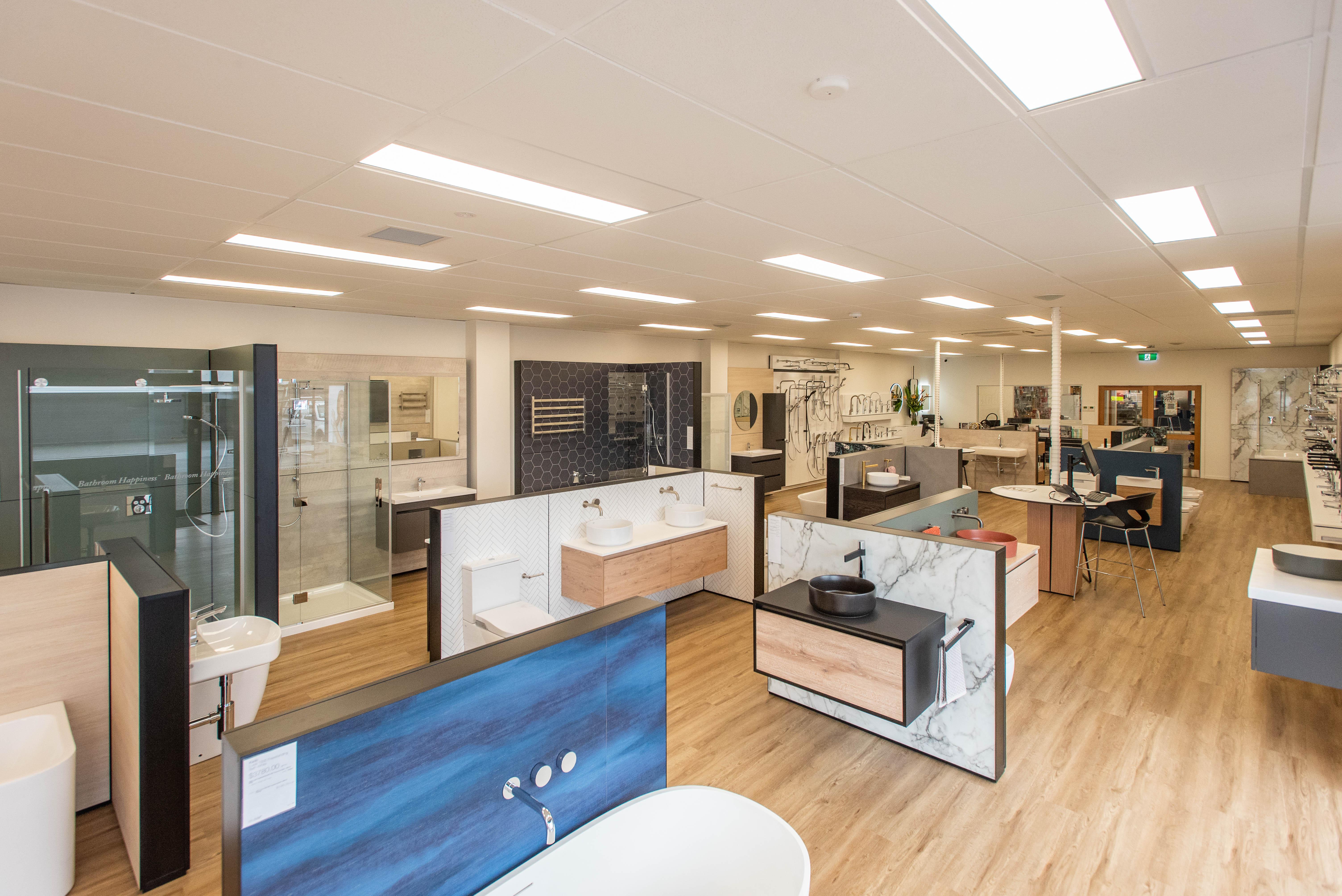
Cost-effective interior construction
by zhoosh_admin | Sep 21, 2020
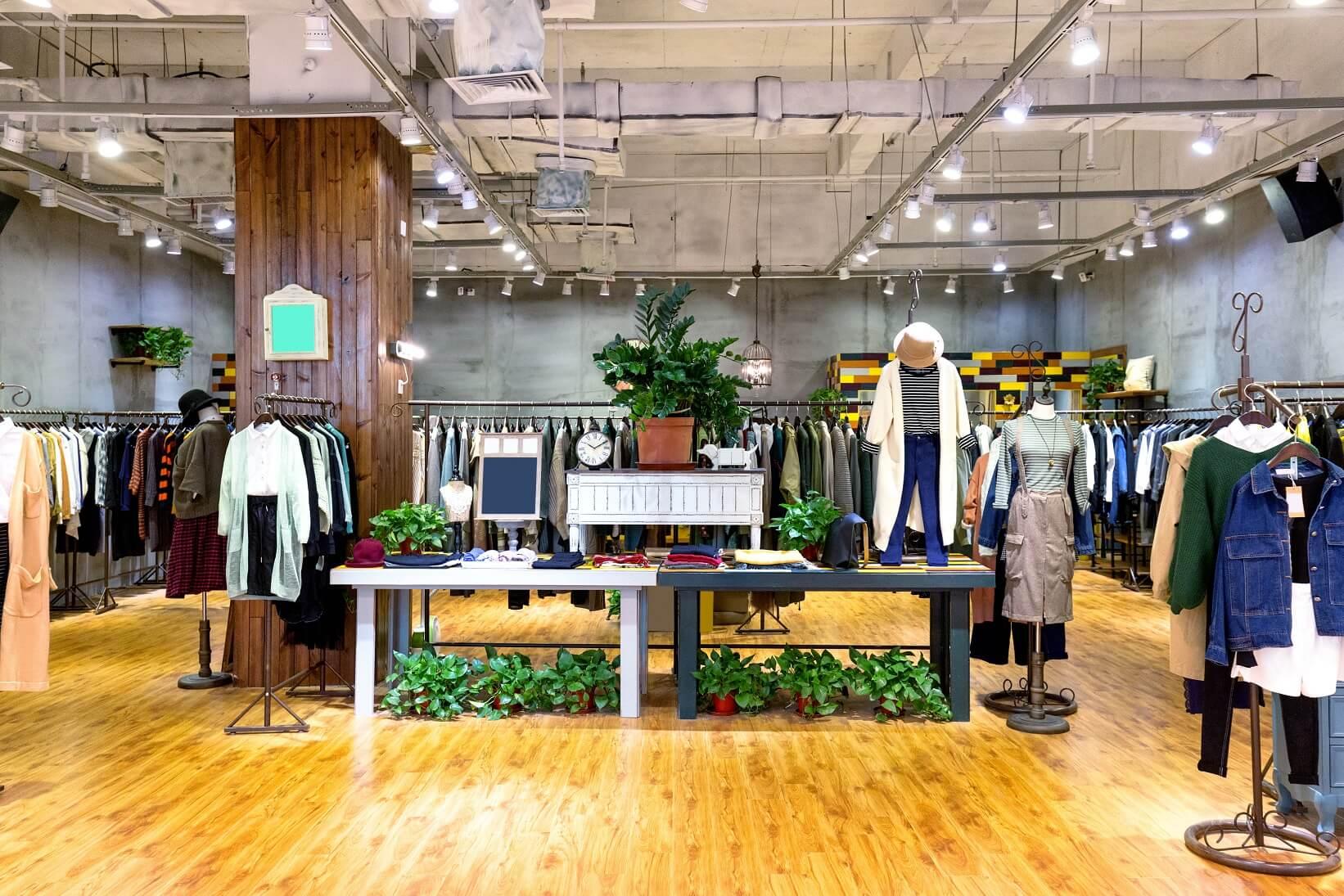
Large Format Retail Store Design Ideas to Impress Your Customers and Clients
by zhoosh_admin | May 23, 2022
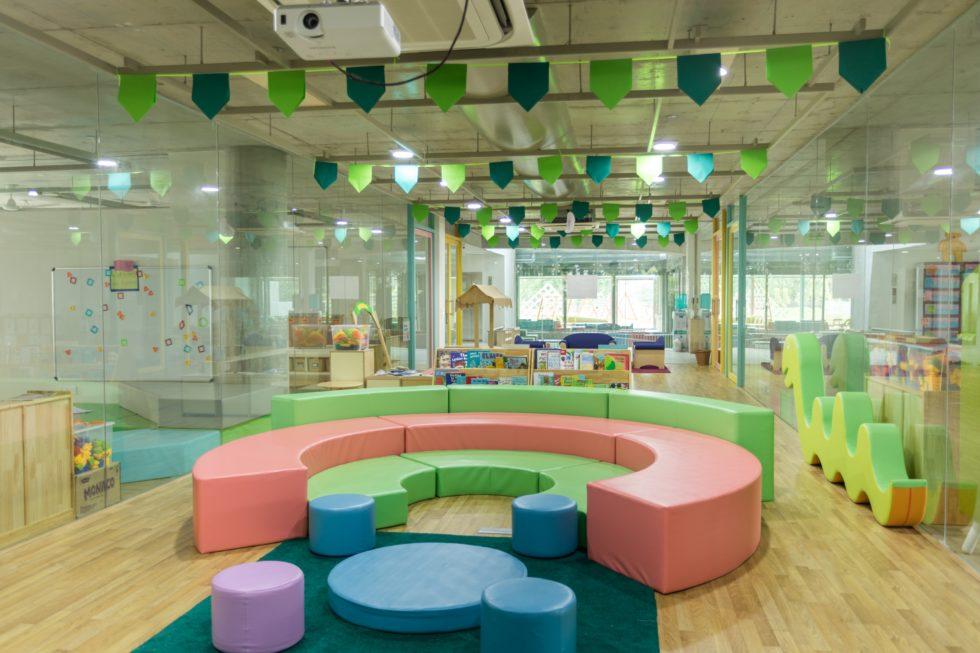
6 steps to an innovative learning environment at your school
by zhoosh_admin | Apr 30, 2020

6 Common Store Layout Mistakes Made by Retailers
by zhoosh_admin | December 22, 2022
Auckland
660-670 Great South Road
Ellerslie
Auckland 1051
0800 753 583
09 553 4552
hello@zooshstudio.co.nz
Christchurch
Unit 8, 19 William Lewis Drive
Harewood
Christchurch 8051
0800 753 583
03 244 0365
hello@zooshstudio.co.nz