
The Post-COVID-19 Office Interior
by zhoosh_admin | Oct 27, 2021
As trends and technology change, office fit outs and workplace dynamics change with them. However, very few changes have been as drastic or as significant as those caused by the COVID-19 pandemic.
Employers and employees alike may be wondering what office interiors and layouts are going to look like as the world adjusts to its new normal. There’s every reason to believe the following information may ring true in the months and years ahead. The more you learn, the easier you may find it to cater to your employees’ needs.
The Hybrid Working Environment
The hybrid working environment, or hybrid office, as it’s now referred to, is a flexible working arrangement consisting of both remote and in-office workers.
Now and into the future, it’s expected that there will be fewer employees in the office at any one time, but the same number of employees working in total.
Rather than being a place for all employees to work a nine-to-five job, the average office interior will be transformed into a space for routine meetings and specific tasks. Essentially, the office will be a social anchor that brings all staff together for collaboration and projects, but not necessarily where the bulk of work is carried out each day.
Idea Generation Hubs
With clever office interior design and construction, and experts on board to assist, you can expect post-COVID-19 office interiors to be idea-generating hubs. As a result, they will be designed for collaboration rather than laid out with linear workstations.
Collaboration spaces will be the priority, so you can expect to see more open spaces, fewer desks and single workspaces, and more nooks and rooms dedicated to large tables, couches, and bean bags. The same amount of space will likely be needed, but it will be designed without traditional work processes in mind.
How to Transform Your Office Into a Creative Hybrid Working Space
Now that you understand how different office spaces will need to look to function as creative hybrid working spaces, you may be wondering how you’re supposed to achieve such a look and fit out. It can be much easier than you might think.
Balance Privacy With Openness
One of the most crucial things to factor into the office interior design process with the help of experts is how to balance privacy with openness. You want each employee to feel like they can focus on their projects but also interact in a social environment.
Fortunately, there are many design elements you can include with the help of those who make a living out of designing offices. Something as simple as creating an open stairway for water cooler discussions and a spacious kitchen area for conversations while you wait for the kettle to boil can be how you achieve openness.
The inclusion of partitioned areas in between for use as meeting spaces allows you to achieve an open plan design and privacy simultaneously.
Invest in Technology
There can be more to a hybrid working environment than design elements alone. It’s worth taking a moment to think about the necessary technology to fill the space. Remember, with remote employees and in-office workers, connectivity is paramount to keep everyone working in harmony.
Fortunately, there’s no shortage of video conferencing equipment and software to set up in established areas of your office. At a minimum, you’ll need a computer, webcam, speaker, and microphone to hold a satisfactory video call with remote employees.
If you’re unsure what you need, consult the experts who can shed some light on the most advanced technology for fast and easy connectivity.
Create Huddle Rooms
Most offices built today and many years ago have meeting rooms. There might be several small meeting rooms or one large boardroom. As we move into an age of collaboration with in-person and remote workers, smaller, more purpose-built spaces become necessary.
As you redesign your office interior, you may choose to create huddle rooms, which are set up with video conferencing equipment to cater to small groups of three or four people.
Each room can be set up differently, depending on what you believe your team will need. Some might have comfortable sofas and bean bags for use with laptops, while others might have stools and tables with height-adjustable features. Draw inspiration from cafes so that you can design spaces that promote comfort and productivity.
Talk to the Experts
It can be overwhelming trying to create an innovative, functional office interior without experience. You may know what you’re looking for but don’t have the expertise to create a truly purpose-built space in the post-COVID-19 world.
However, you don’t have to manage a complete office overhaul on your own. Instead, you can hire commercial interior design Auckland experts to take care of the entire project from start to finish. They can listen to your requirements then design and build a suitable space to suit your business or company’s unique needs.
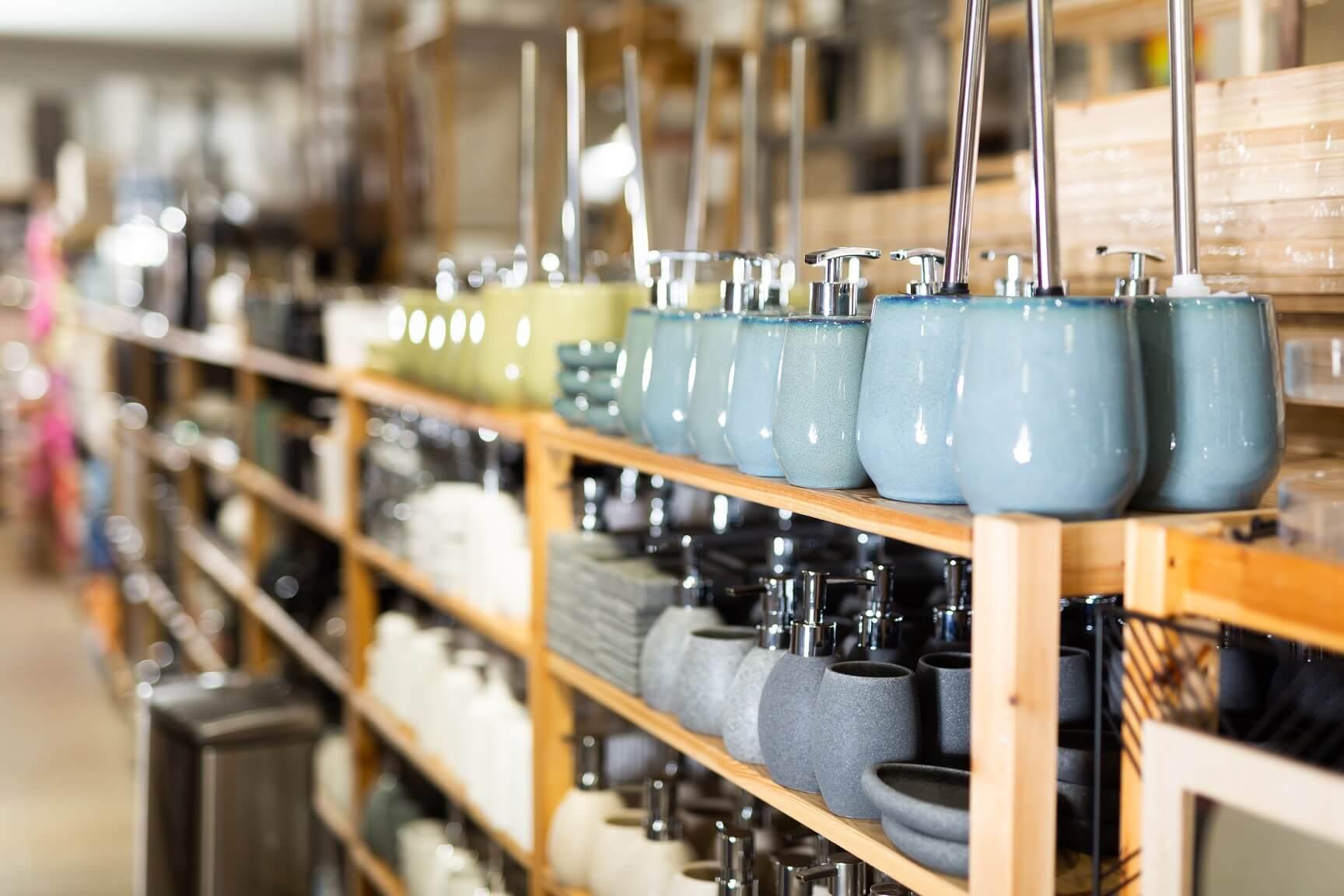
Best Shelving Design and Layout for Large Retail Stores
by zhoosh_admin | Sep 5, 2022
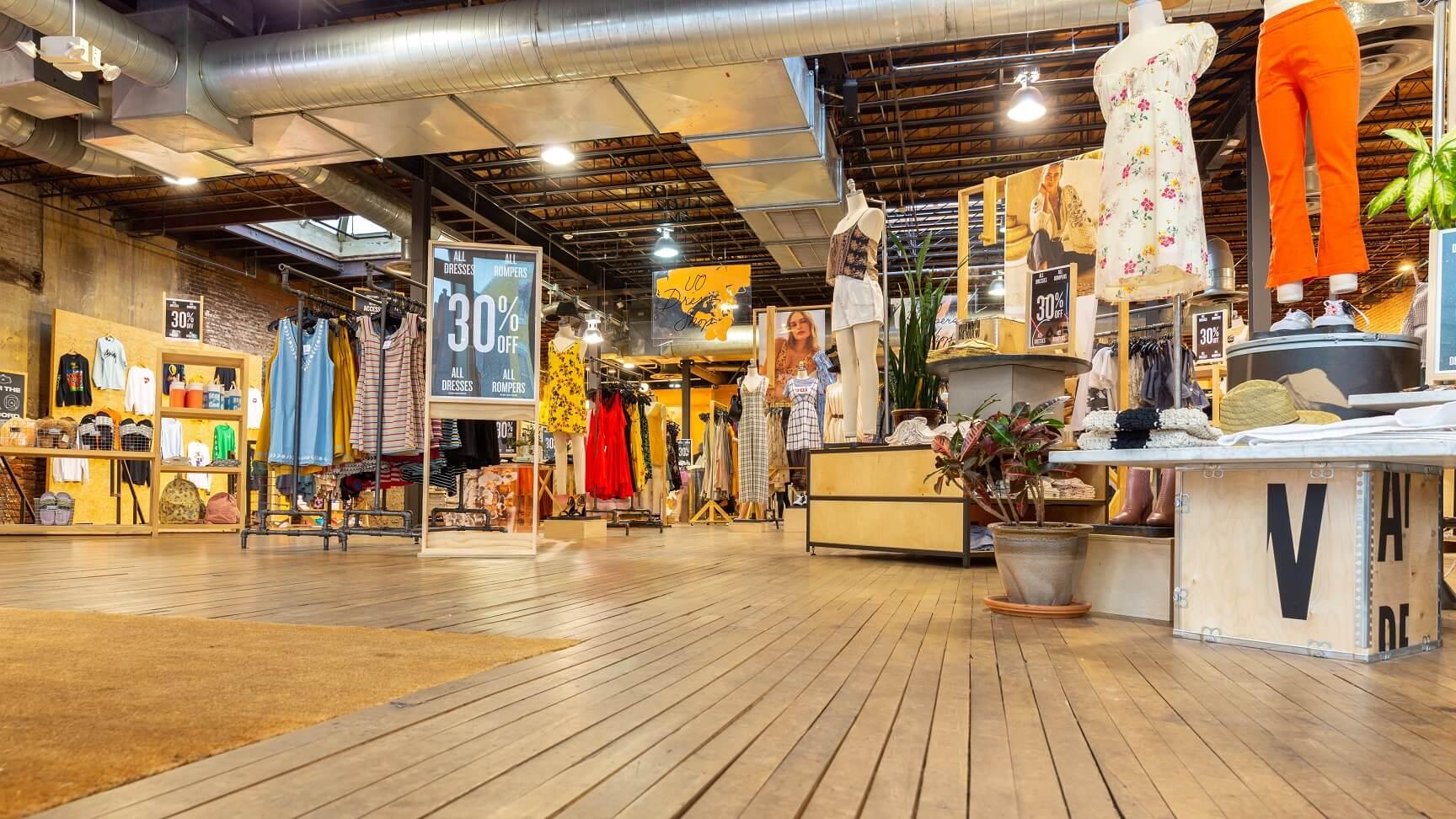
Trying to Reduce Retail Fit-Out Costs in NZ? Here’s How to Do It
by zhoosh_admin | Nov 23, 2022
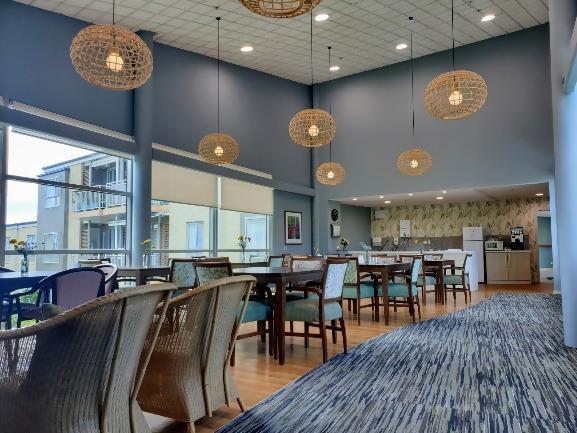
Things To Consider When Planning A Building Rennovation
by Sam Frost | Nov 27, 2019
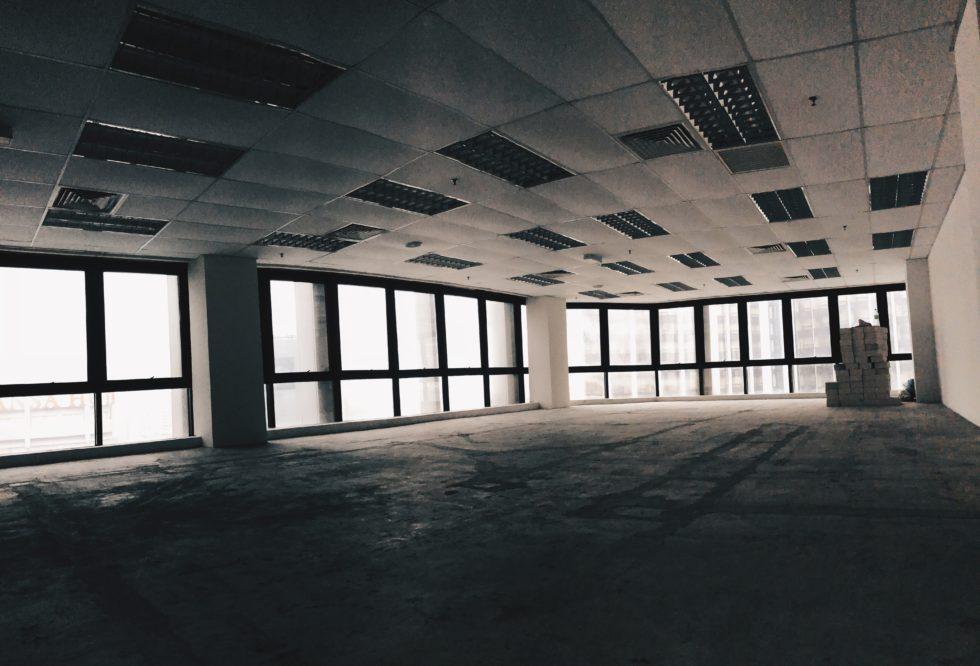
Cost-Effective End of Lease Office Make Good & Strip out Options
by zhoosh_admin | Apr 19, 2020

Safety and Comfort: Design Strategies for a Patient-Centered Healthcare Spaces
by zhoosh_admin | April 13, 2023
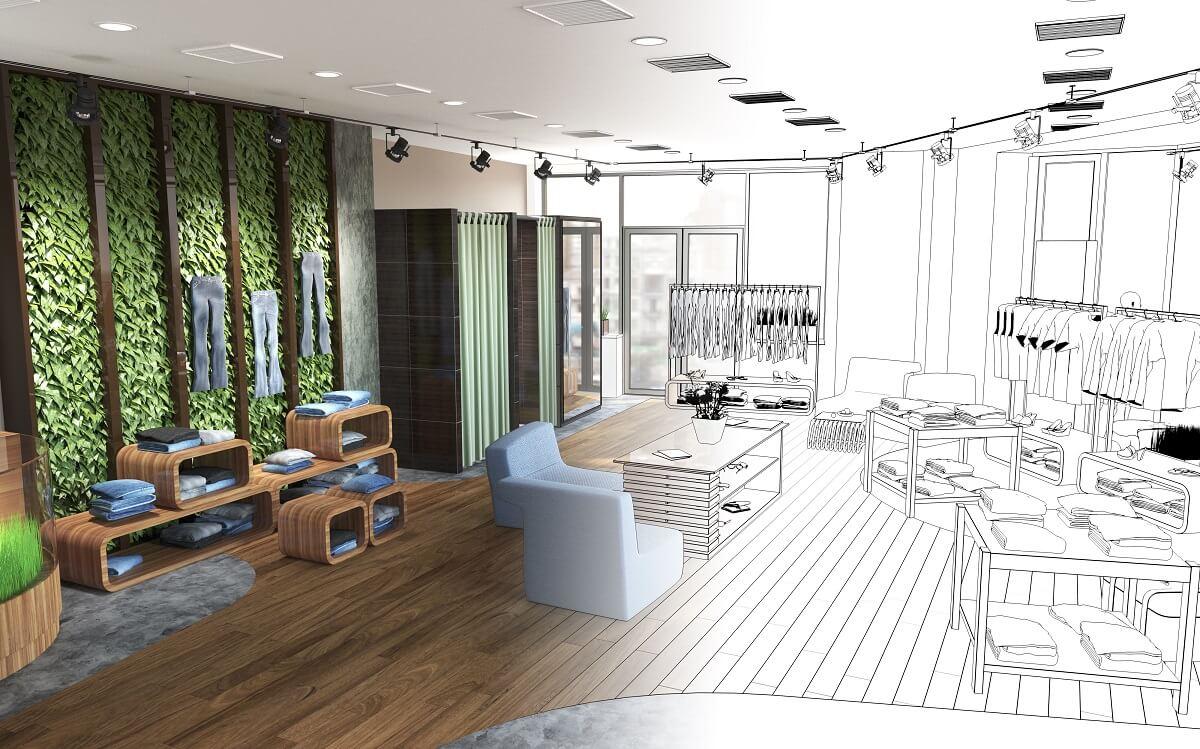
Retail Store Design Changes We’re Seeing Overseas
by zhoosh_admin | Oct 25, 2022
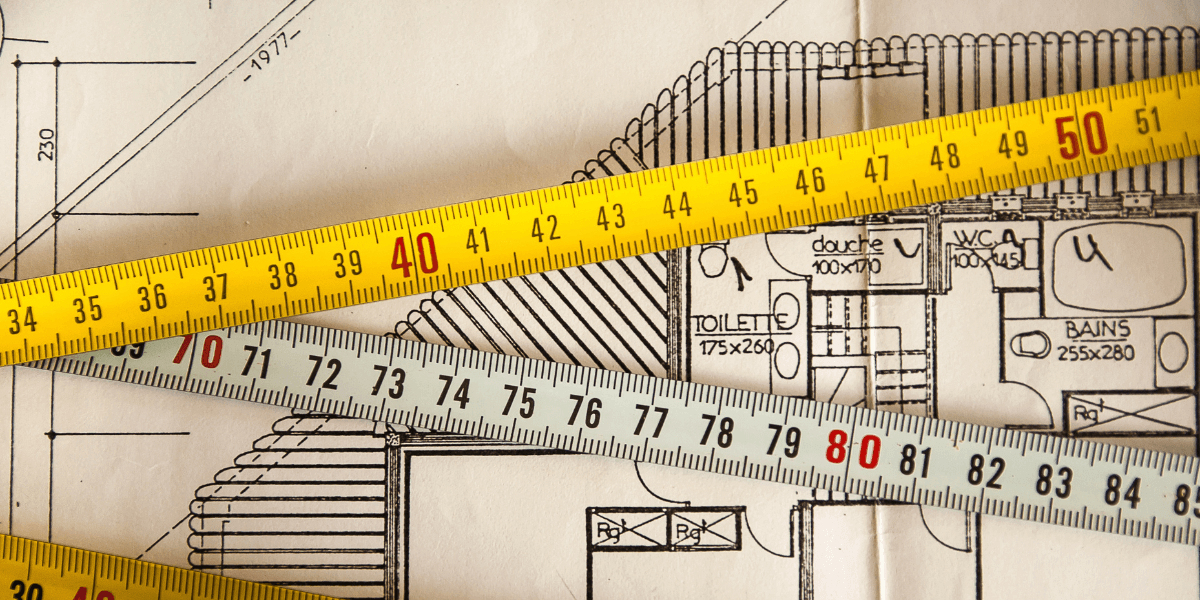
How Does the Design and Build Process Work?
by zhoosh_admin | May 31, 2023
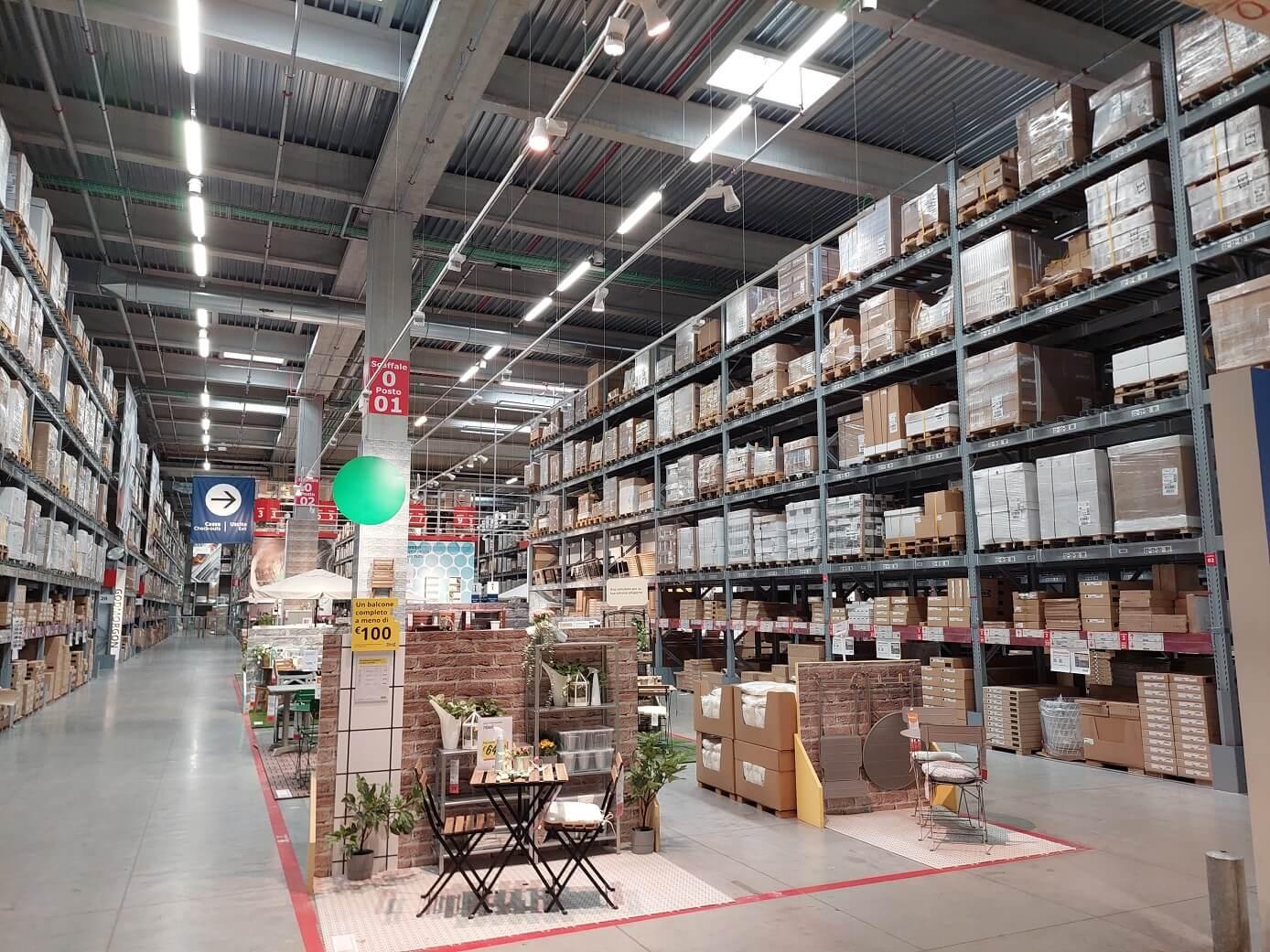
6 Important Elements in Retail Store Design
by zhoosh_admin | May 23, 2022
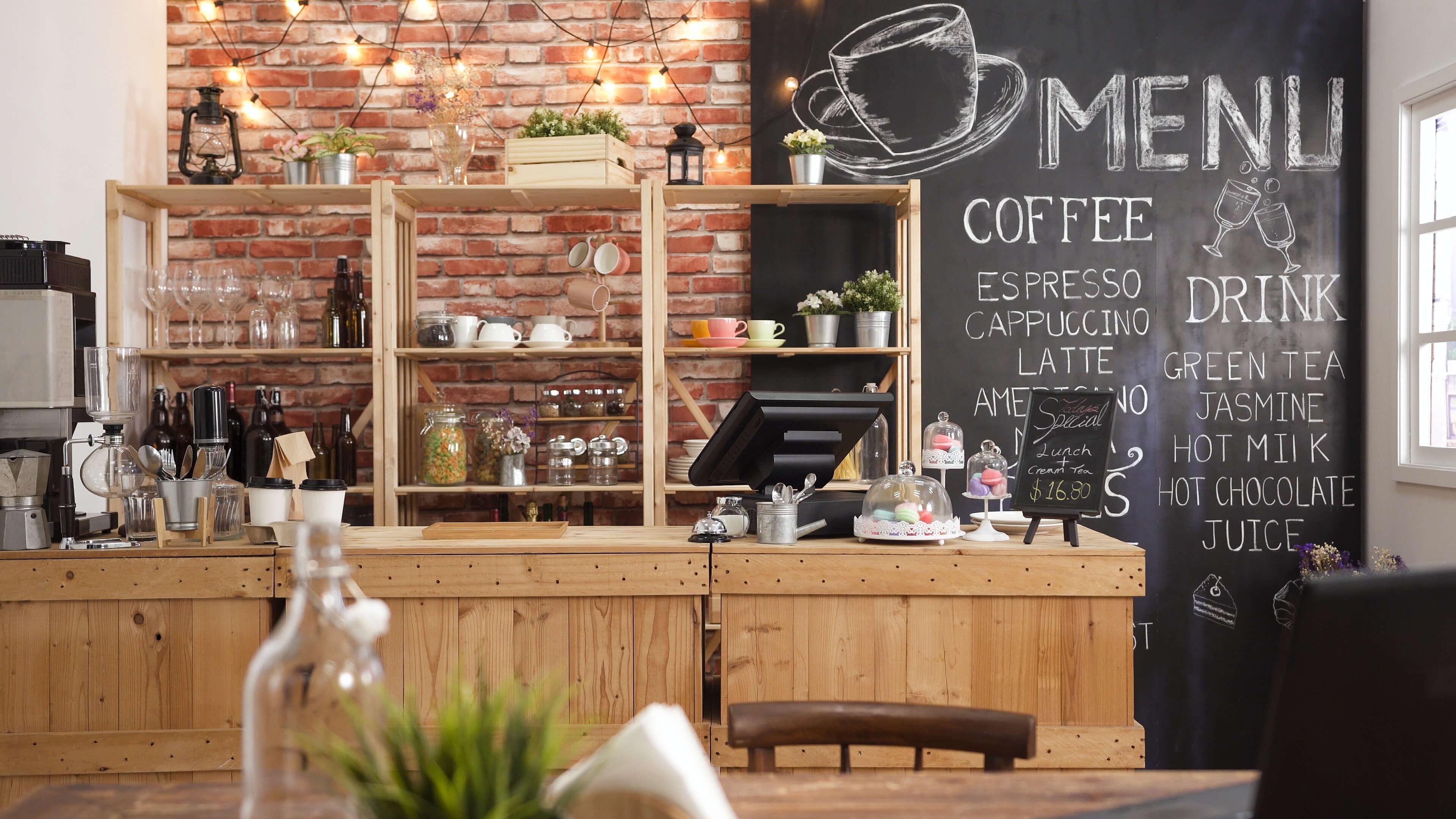
Integrating Your Brand into Your Commercial and Retail Environments
by zhoosh_admin | February 22, 2023
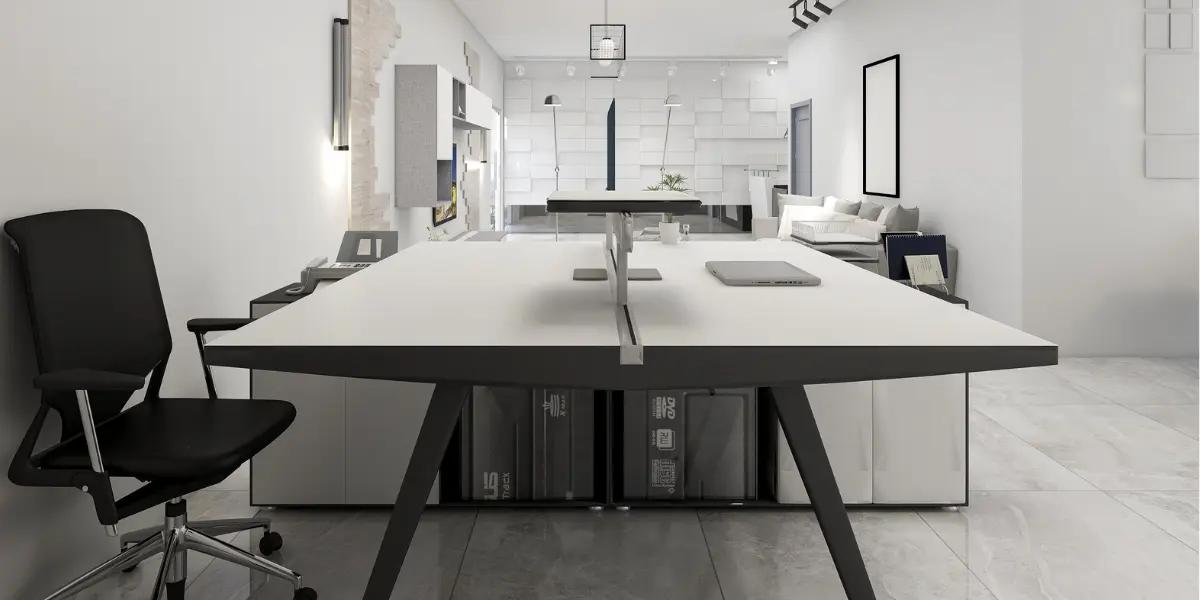
Where Innovation Meets Functionality in Commercial Design
by zhoosh_admin | August 22, 2023

The Evolution of the Retail Store: eCommerce Is Changing Brick-and-Mortar Stores
by zhoosh_admin | Sep 30, 2022

What Do Customers Want In a Retail Store?
by zhoosh_admin | Jul 20, 2022
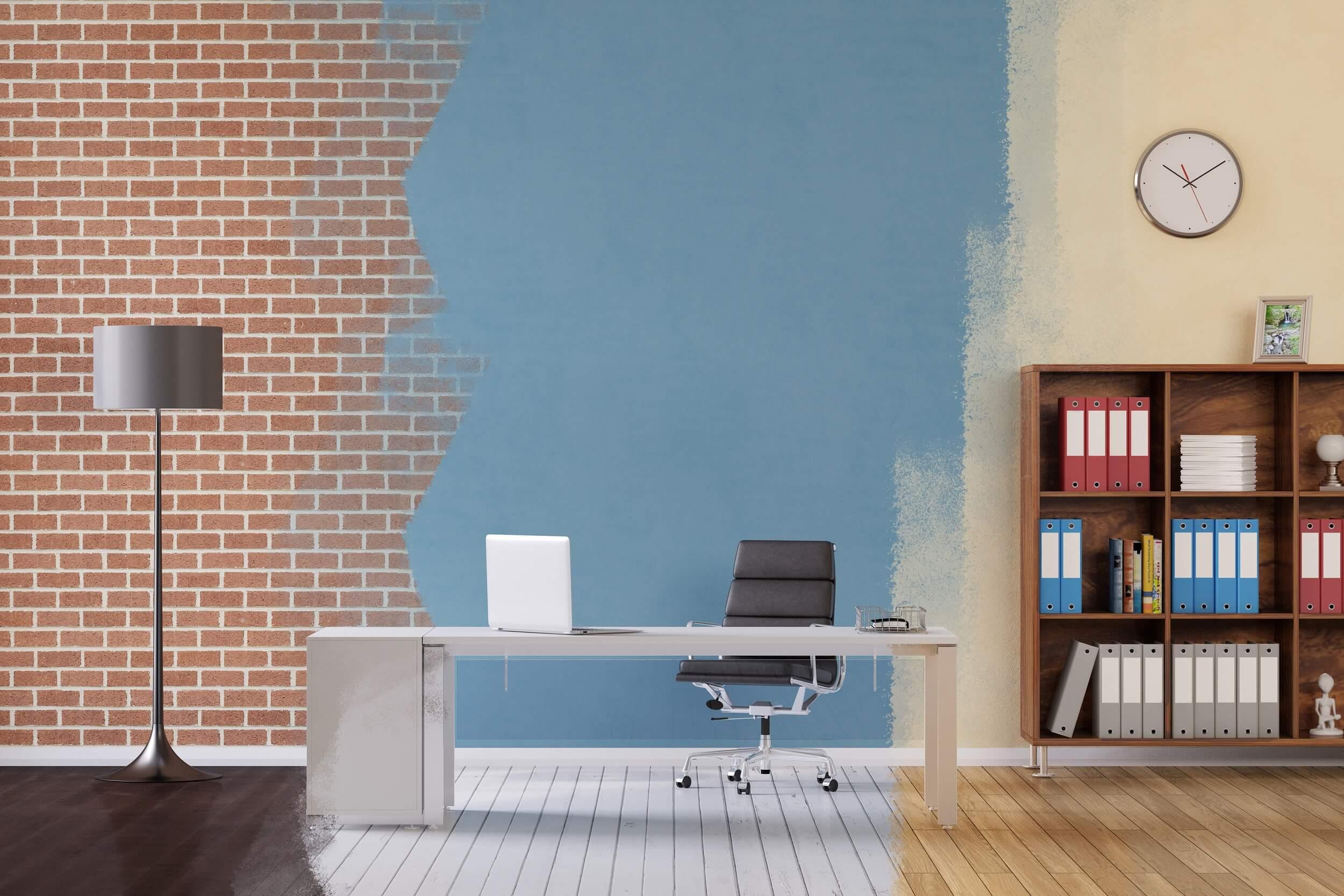
Signs It’s Time to Refurbish Your Commercial Space
by zhoosh_admin | Dec 20, 2021
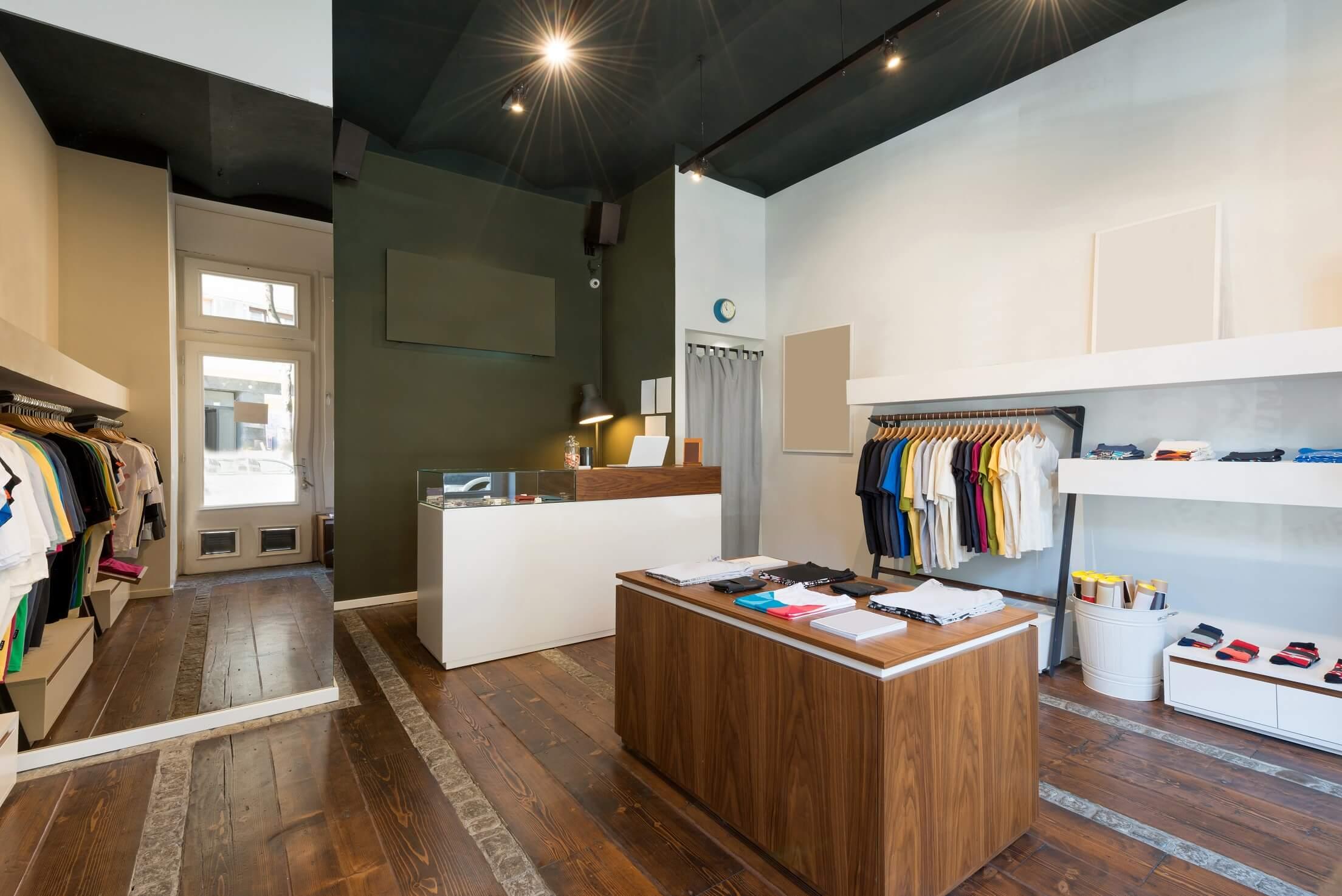
Best Commercial Fit-out Tips to Boost Retail Sales
by zhoosh_admin | Mar 22, 2022
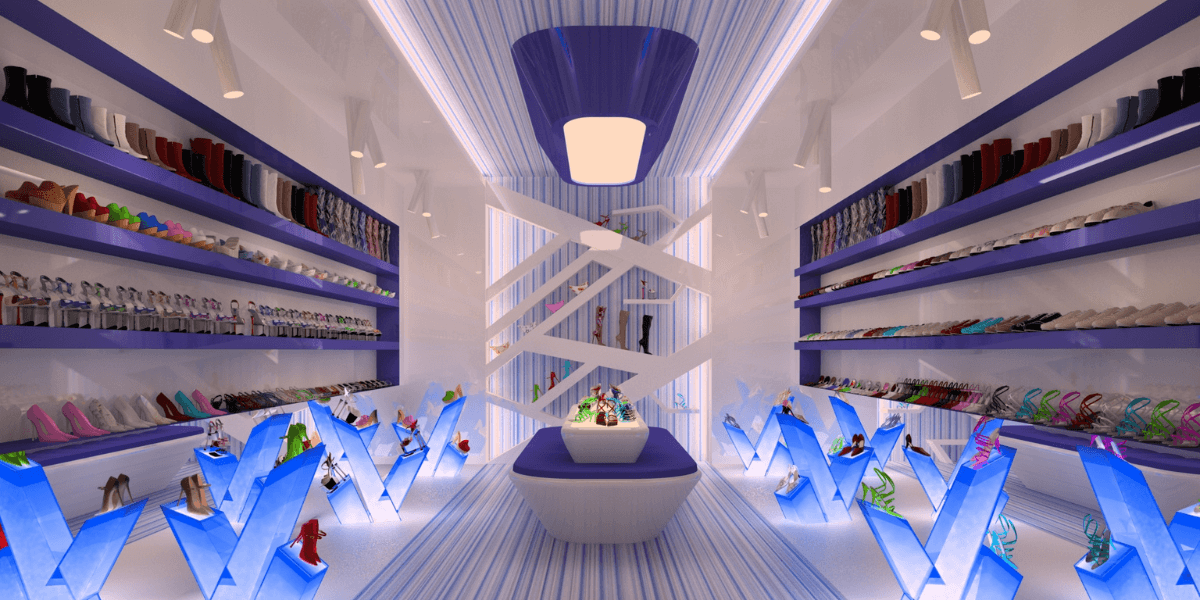
The Future of Retail Design: Innovative Trends for 2023
by zhoosh_admin | May 31, 2023

Designing for the Hybrid Workforce & Adapting Office Spaces
by zhoosh_admin | June 30, 2023
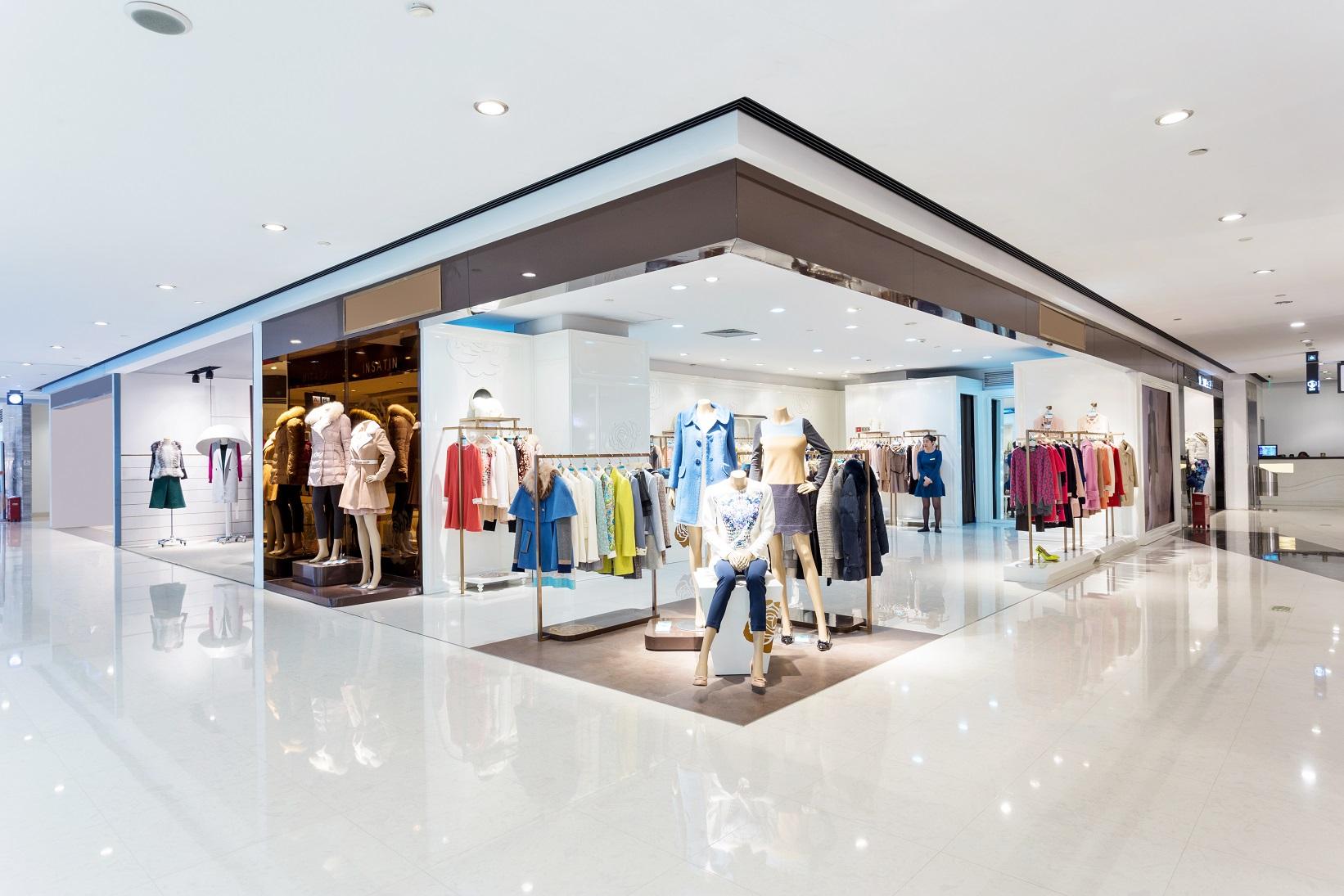
Your Guide to Commercial Interior Design in NZ
by zhoosh_admin | Jun 20, 2022

Crafting Custom Healthcare Interiors with Expert Fitouts
by zhoosh_admin | August 22, 2023
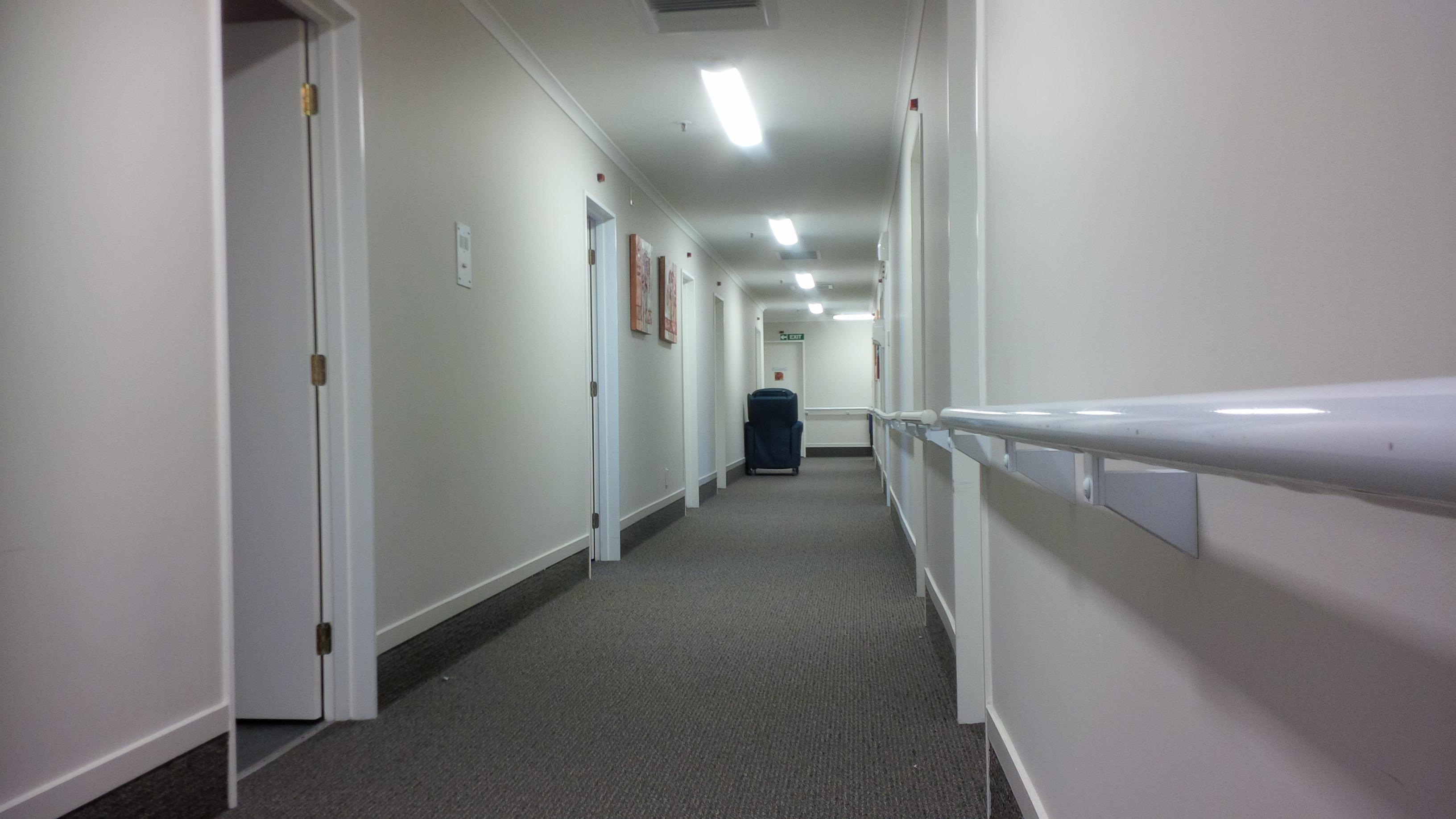
How much does it cost to refurbish an aged care interior?
by zhoosh_admin | Apr 13, 2020
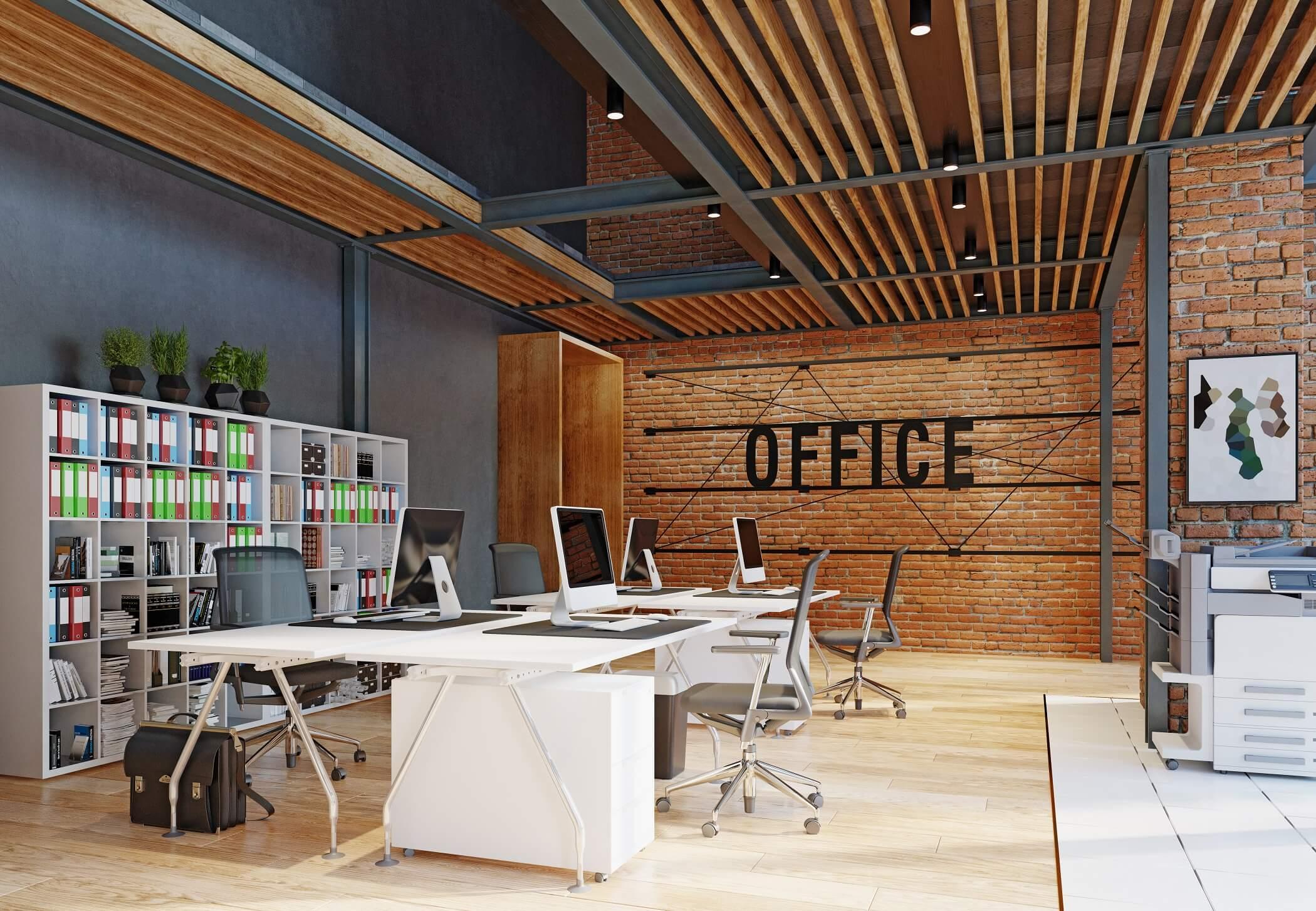
Innovative Office Design to Promote Productivity
by zhoosh_admin | Nov 22, 2021

Office Acoustics: Design Strategies for Noise Reduction and Productivity
by zhoosh_admin | June 30, 2023
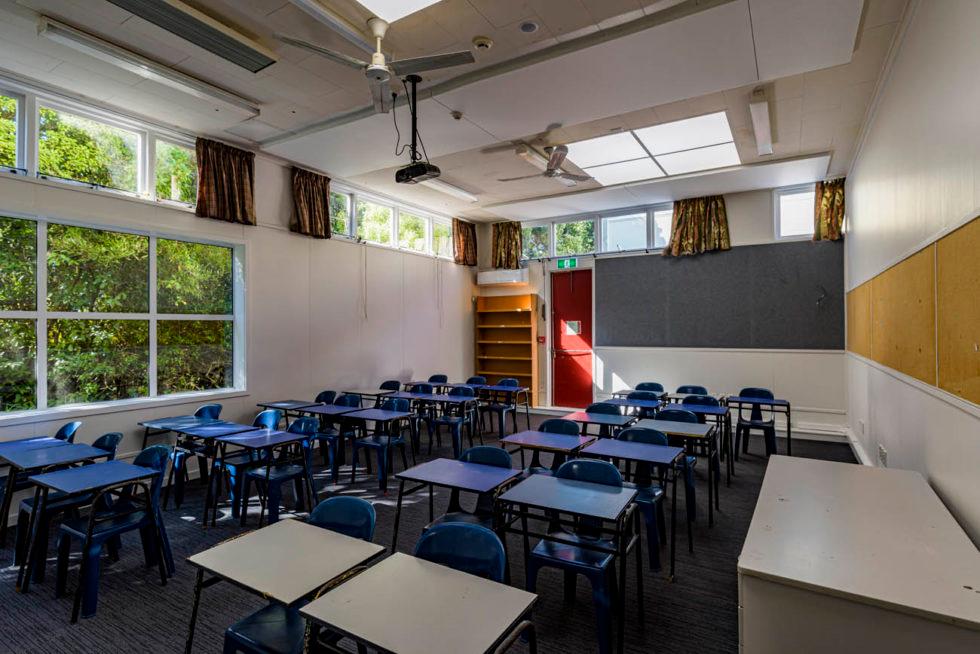
What to look for when looking for construction companies in Hamilton.
by zhoosh_admin | May 6, 2020
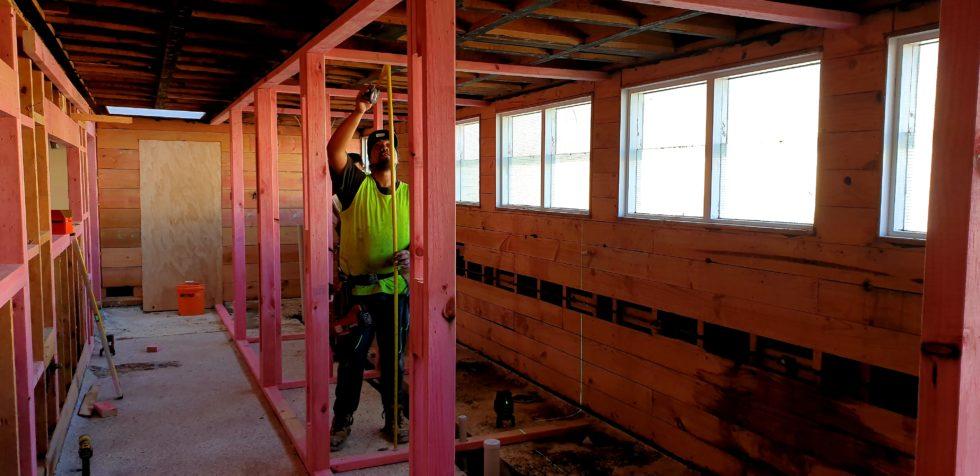
Auckland Construction Company
by zhoosh_admin | May 6, 2020
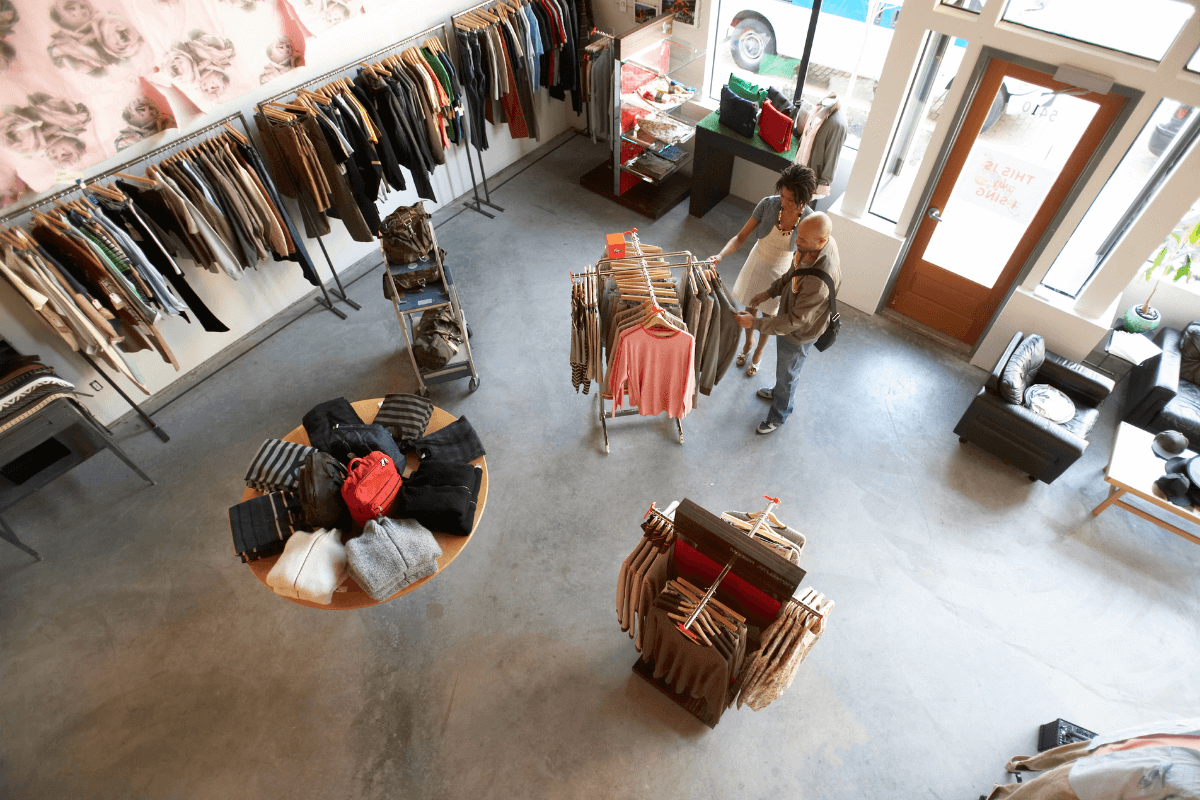
Maximising Space: Tips for Small Retail Store Layouts
by zhoosh_admin | March 24, 2023

What is ‘Store Within a Store’ Retail Design?
by zhoosh_admin | September 1, 2023
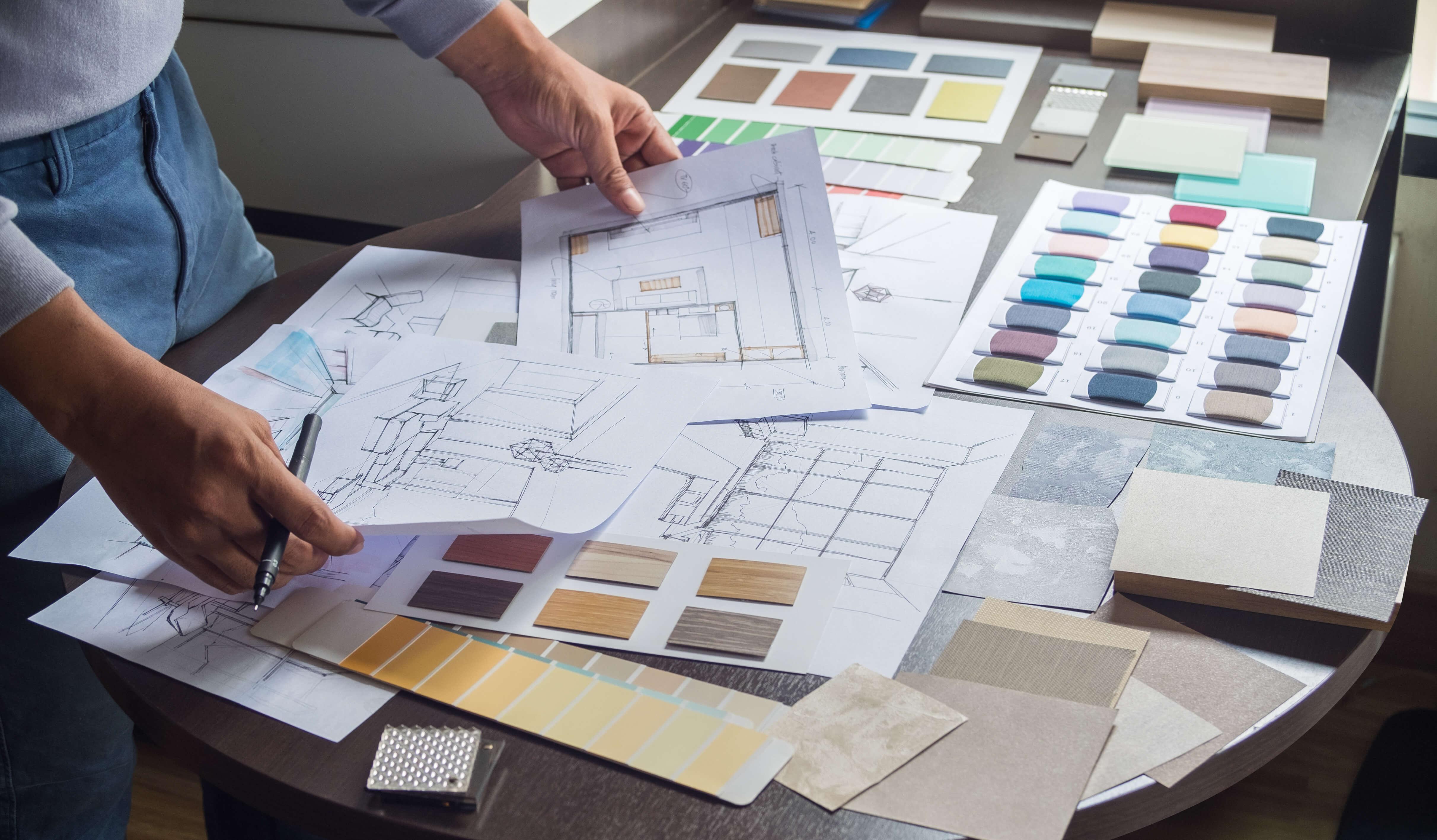
Transforming Your Office Space: How to Integrate Sustainability into Your Interior Design
by zhoosh_admin | January 22, 2023
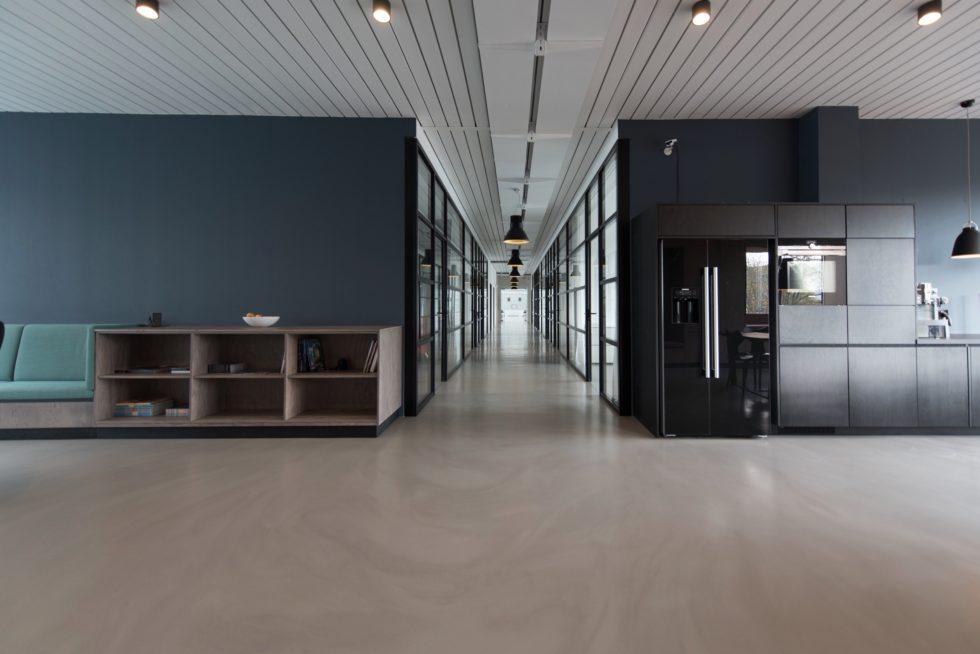
Is design – build office refurbishments a good idea?
by zhoosh_admin | Jul 3, 2020

Cyclone Gabrielle: Essential Steps for Businesses in the Aftermath
by zhoosh_admin | February 27, 2023
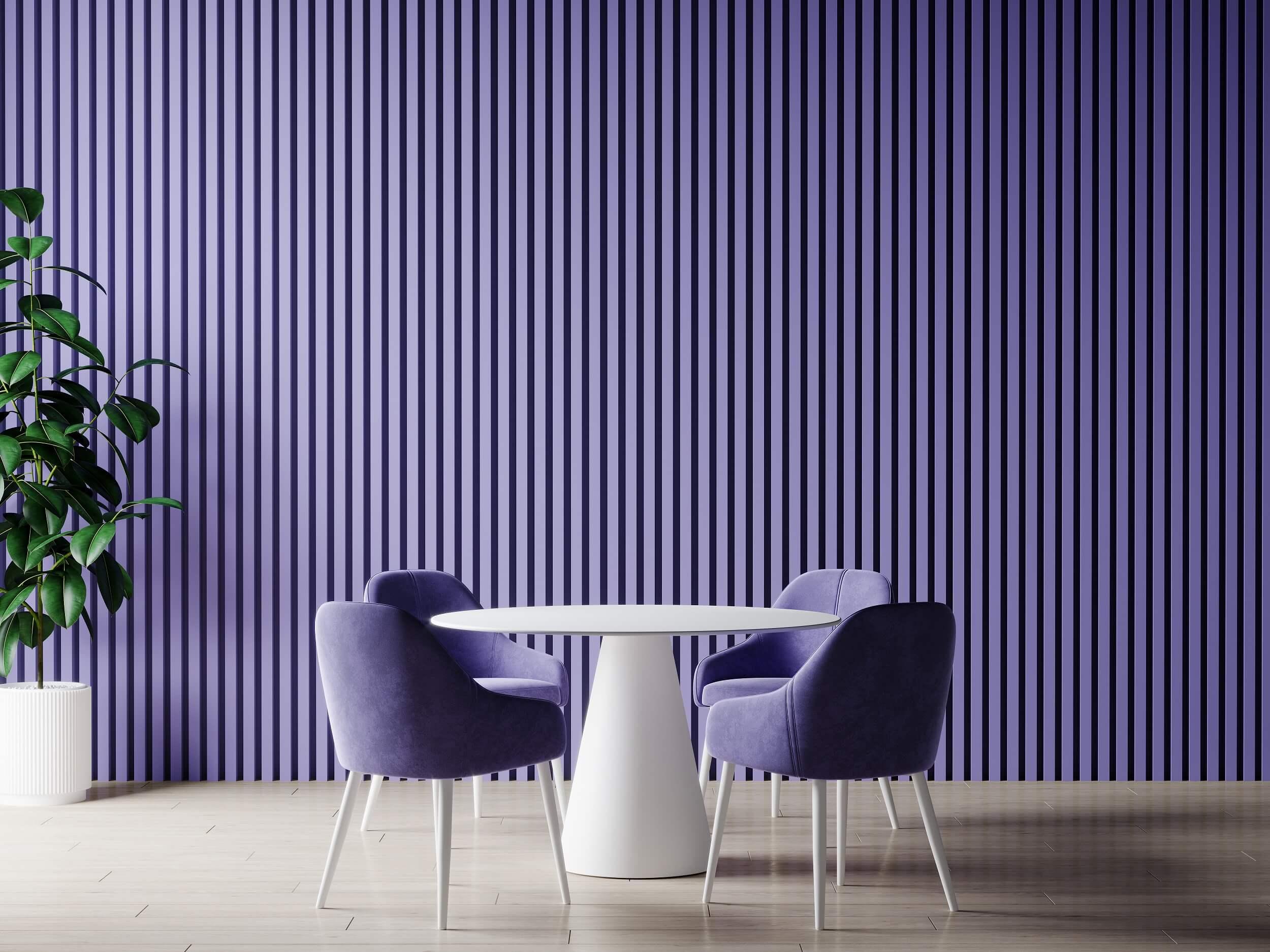
Corporate Interior Trends of 2022
by zhoosh_admin | Jan 31, 2022
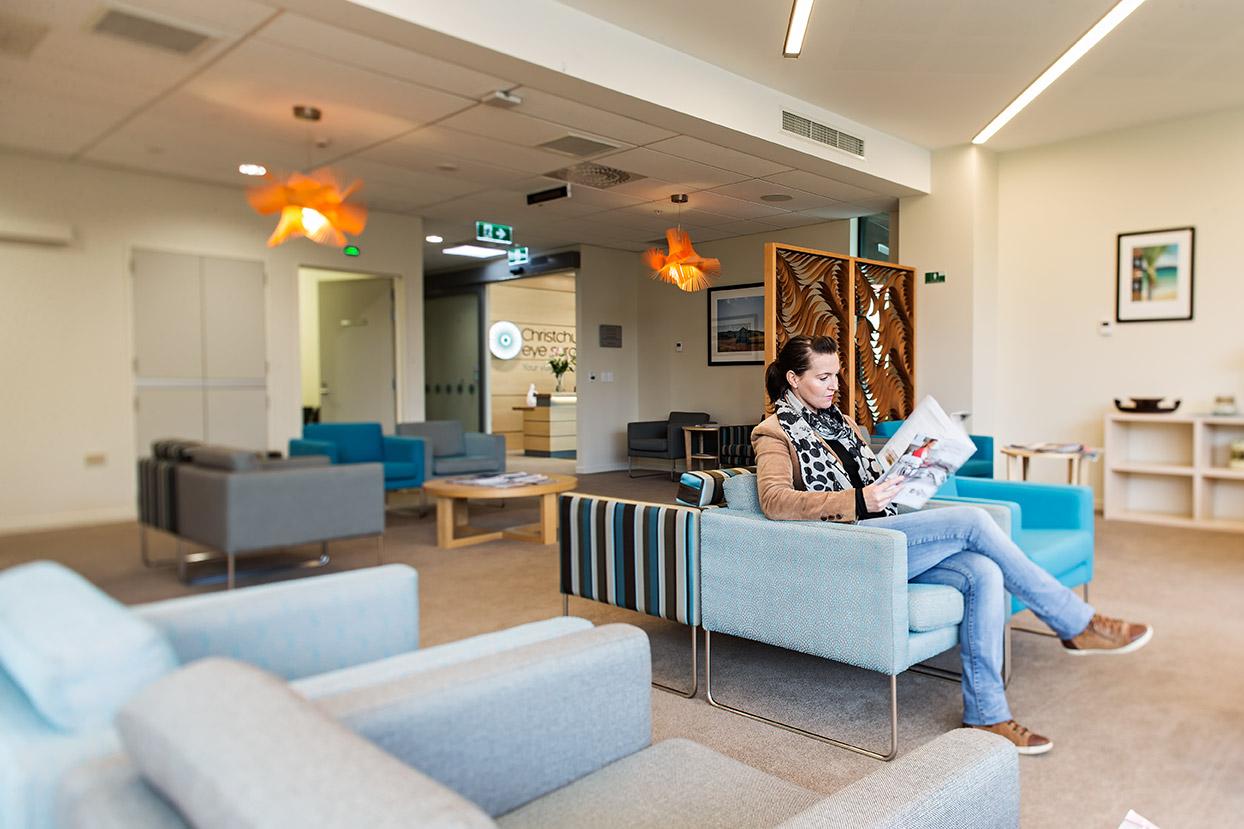
Office Refurbishment & Fit-out Costs.
by zhoosh_admin | Nov 14, 2019
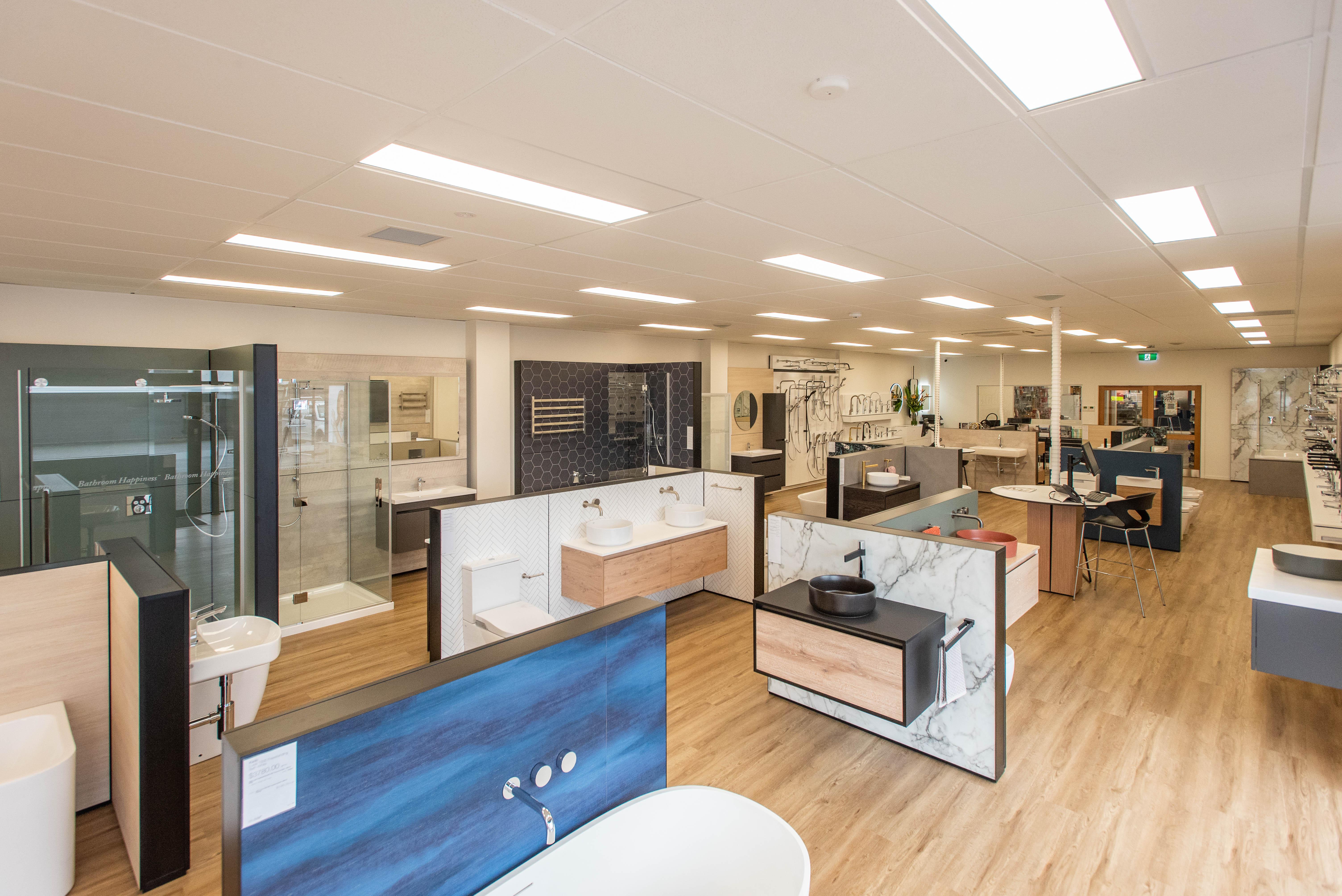
Cost-effective interior construction
by zhoosh_admin | Sep 21, 2020
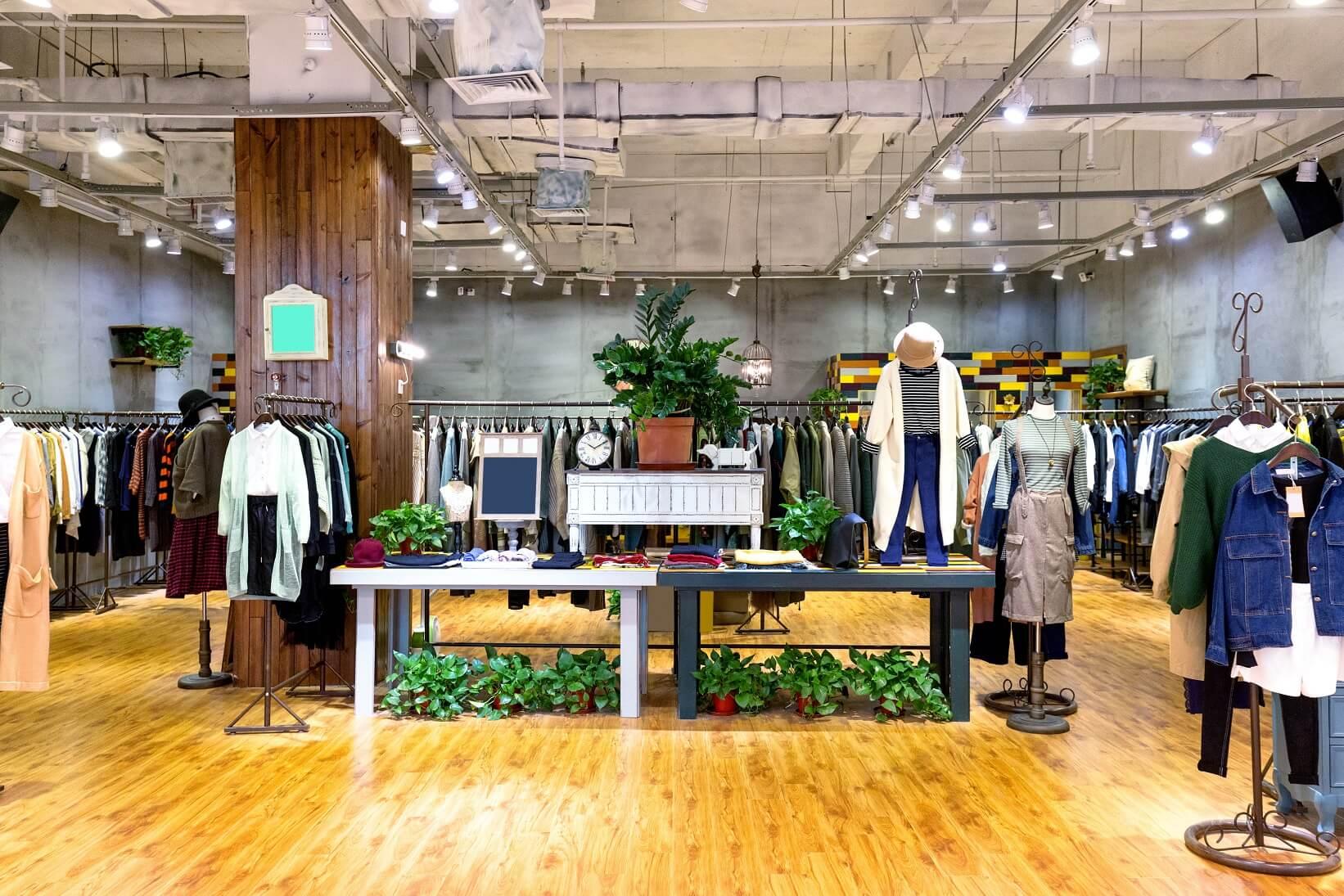
Large Format Retail Store Design Ideas to Impress Your Customers and Clients
by zhoosh_admin | May 23, 2022
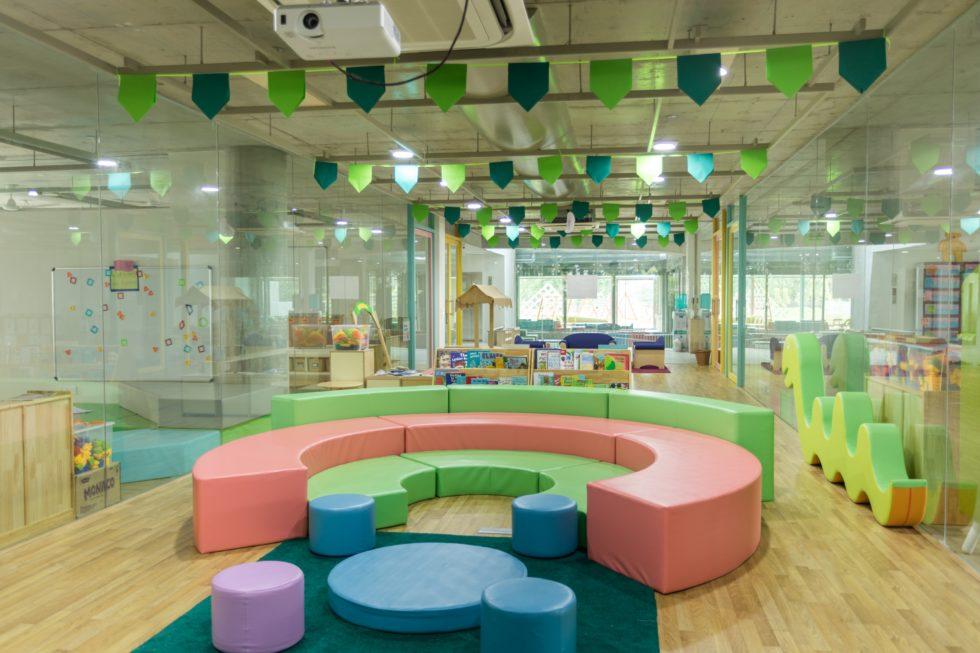
6 steps to an innovative learning environment at your school
by zhoosh_admin | Apr 30, 2020

6 Common Store Layout Mistakes Made by Retailers
by zhoosh_admin | December 22, 2022
Auckland
660-670 Great South Road
Ellerslie
Auckland 1051
0800 753 583
09 553 4552
hello@zooshstudio.co.nz
Christchurch
Unit 8, 19 William Lewis Drive
Harewood
Christchurch 8051
0800 753 583
03 244 0365
hello@zooshstudio.co.nz